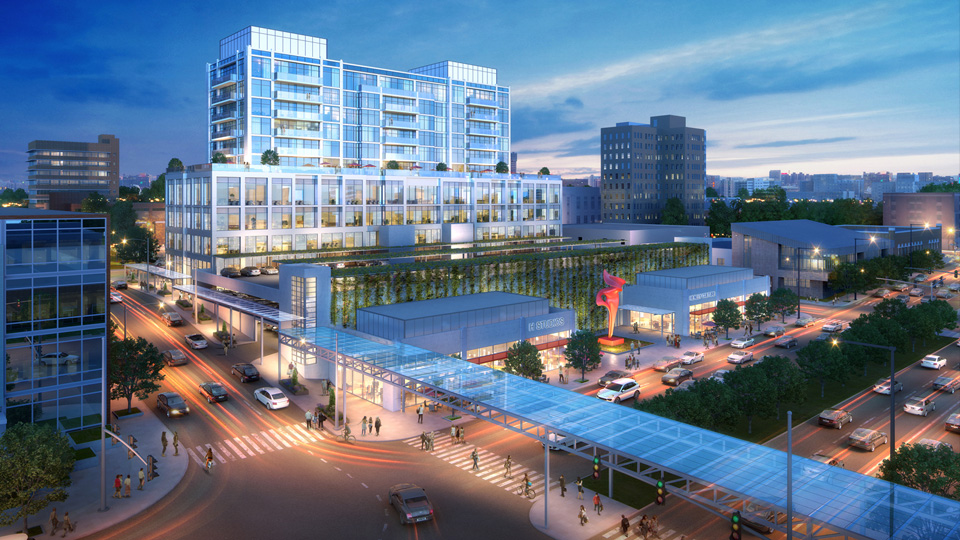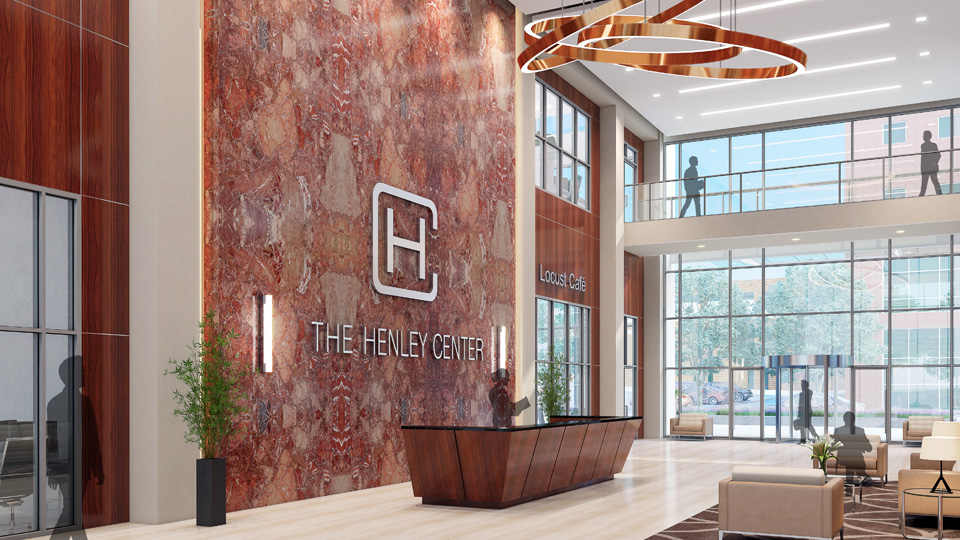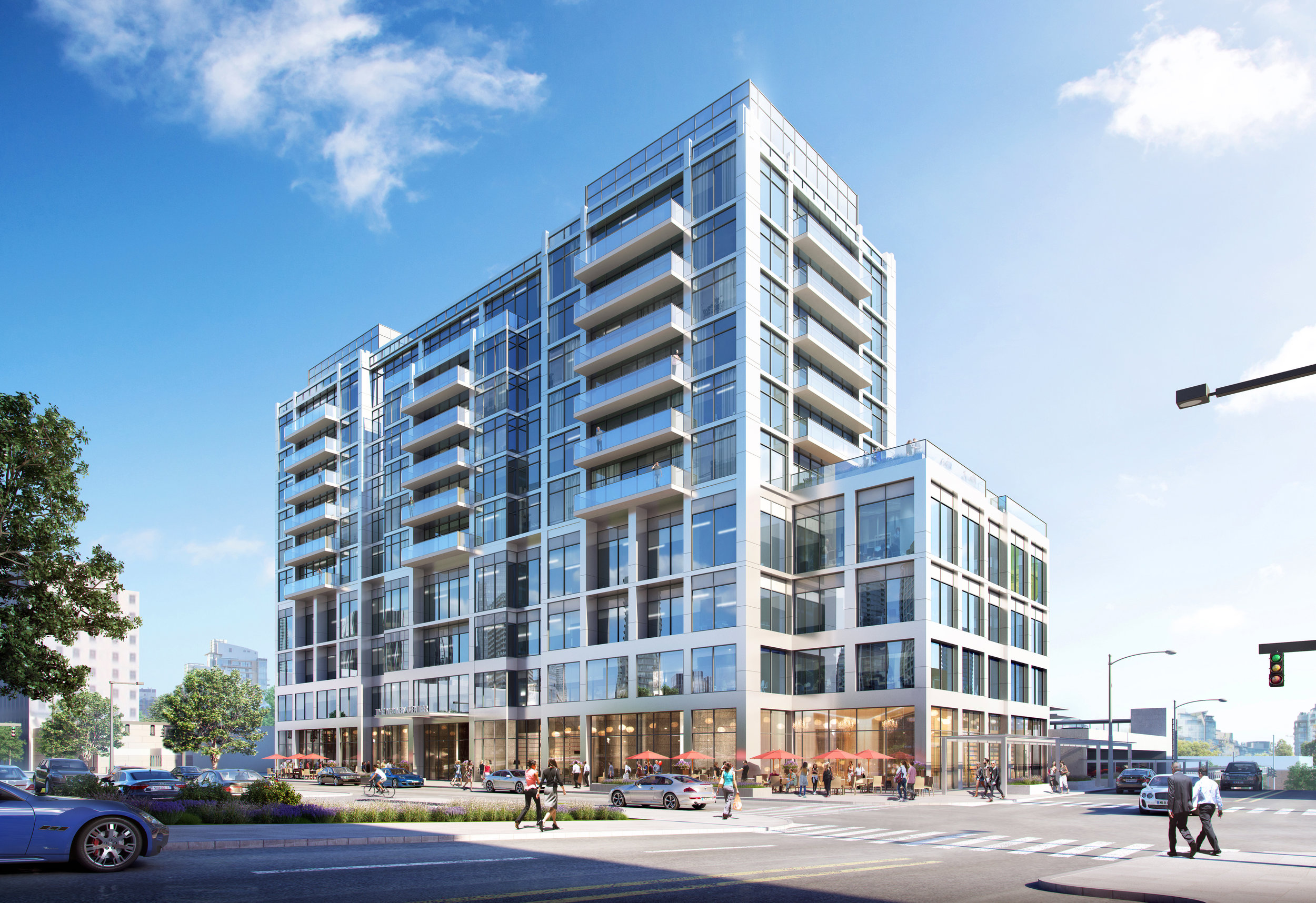The Henley Center Proposal



THE HENLEY CENTER PROPOSAL
YEAR:
2016
LOCATION:
Knoxville, TN
SIZE:
200,000 SF
PROJECT DESCRIPTION:
The Henley Center was a proposed mixed-use development in downtown Knoxville, Tennessee. The project proposed over 200,000 s.f. of retail, office space, and luxury apartments, all supported by a 300-car garage.
The Henley Center proposal offered modern amenities that would be attractive to major businesses and high-end residential clients in the Knoxville downtown area.
