Rockwood Electric Utility
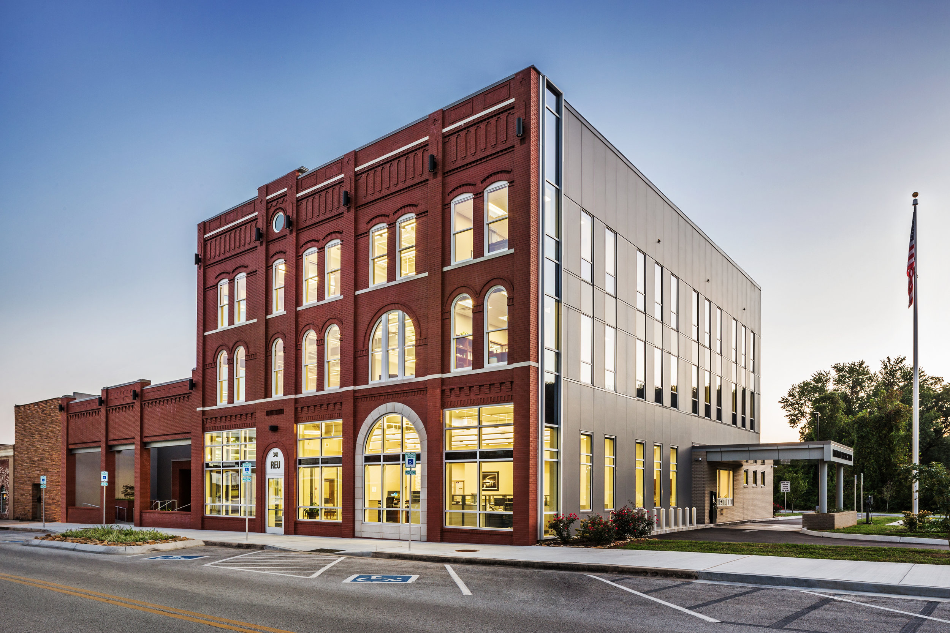
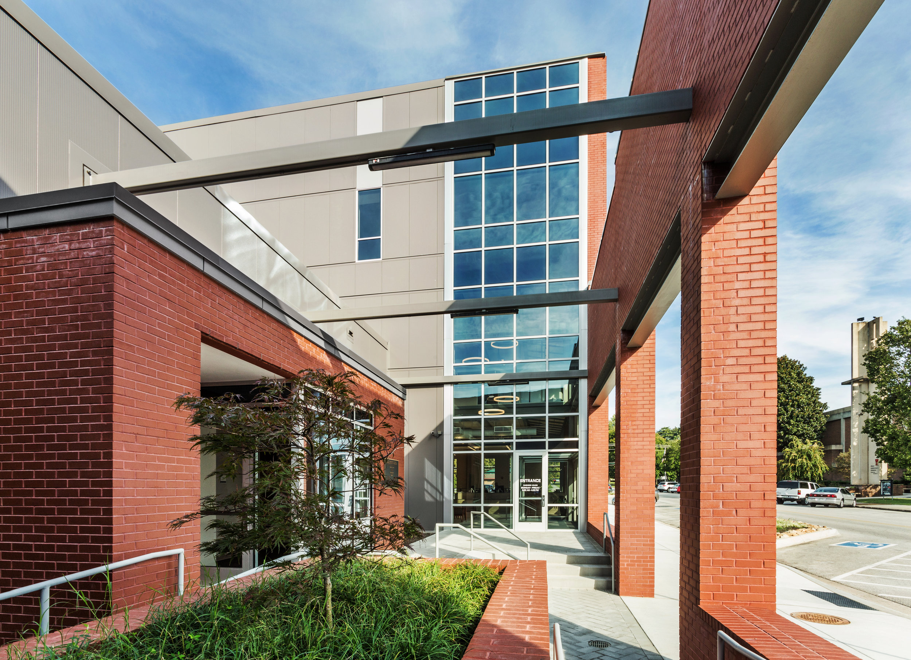
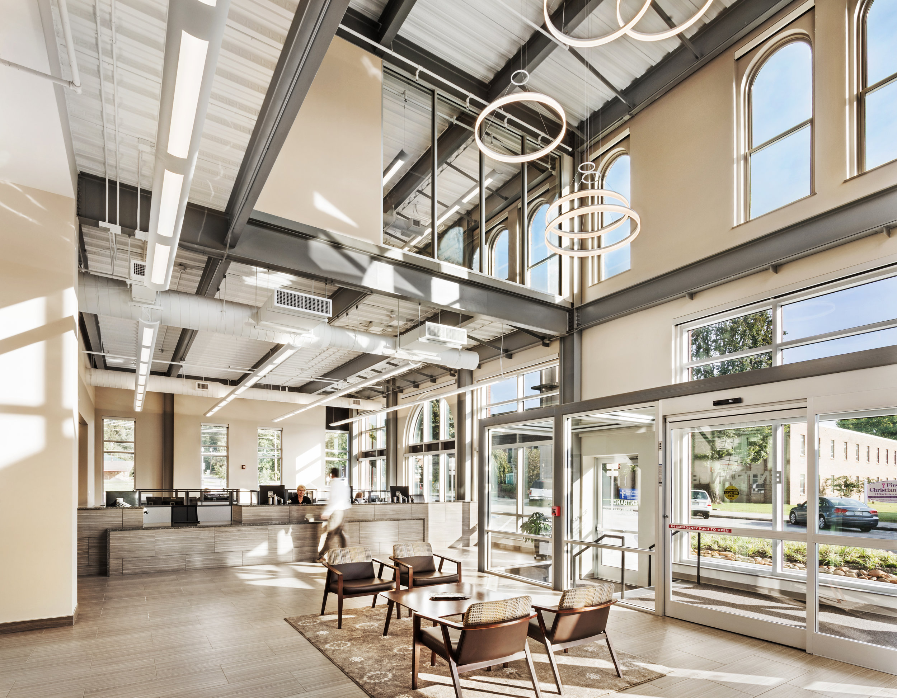
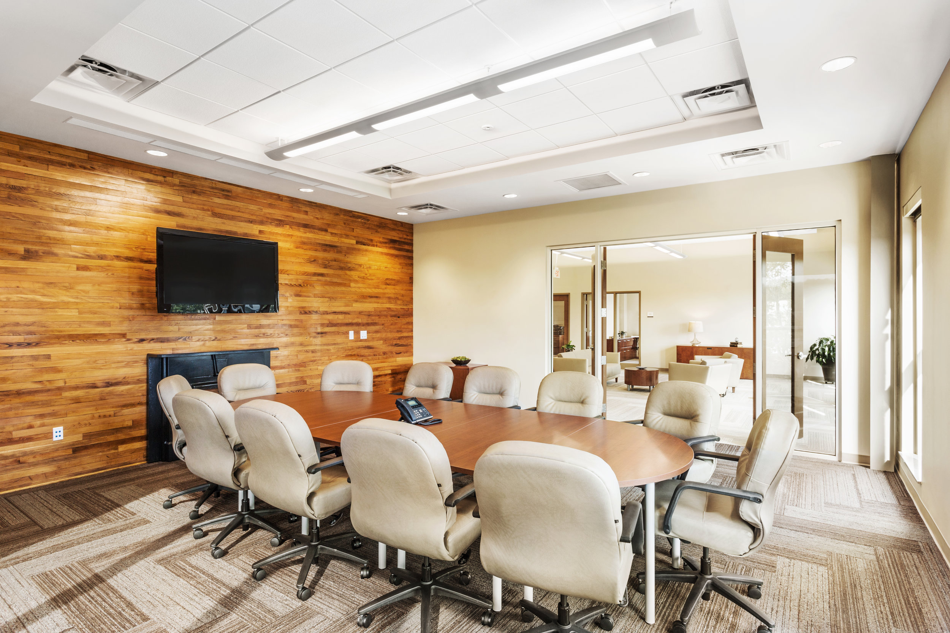
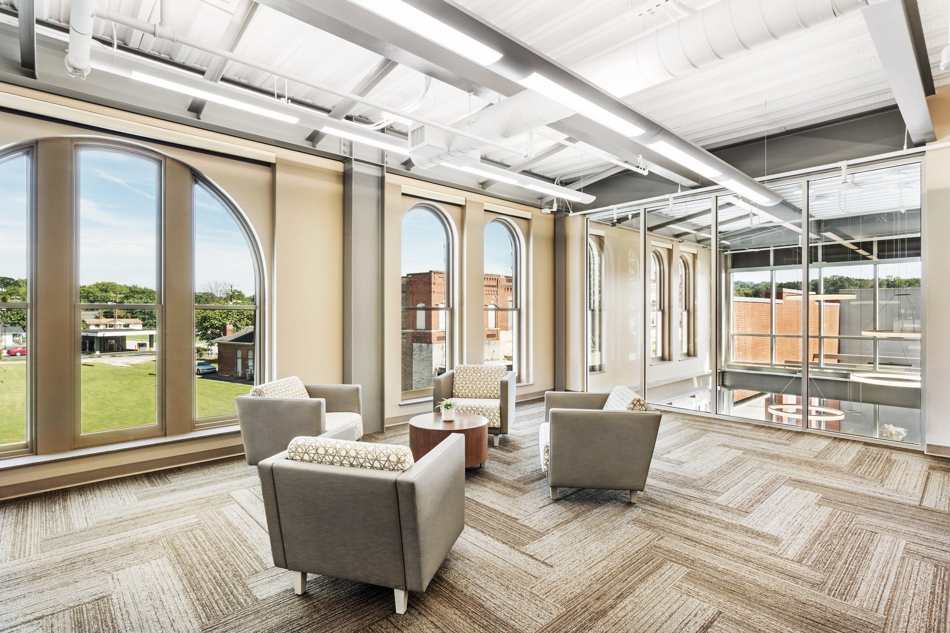
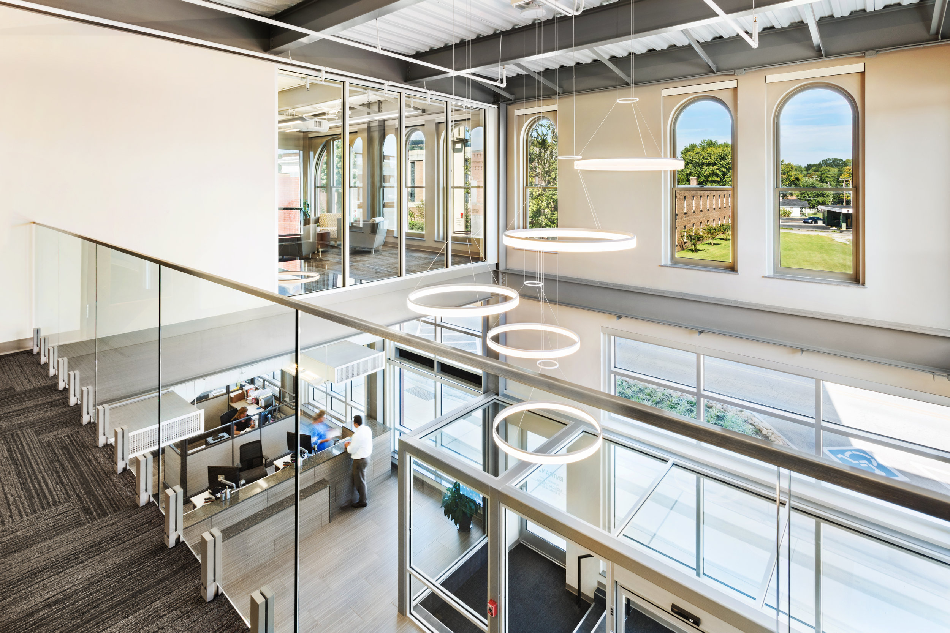
ROCKWOOD ELECTRIC UTILITY
YEAR:
2017
LOCATION:
Rockwood, TN
SIZE:
20,990 SF
The Electric Power Board of Rockwood charged the design team to provide a sustainable office facility that would meet the needs of the utility for the next fifty years and beyond.
The project site is in downtown Rockwood on a street predominately developed around the 1890s. While existing buildings on the site were not suitable for the intended program, to respect the history of the city block and preserve the embodied energy of the existing buildings, MHM proposed the concept of constructing a new, modern facility behind the existing historic brick street facing facades. Exterior portions of the new facility are clad with metal panels that provide a sleek modern expression, while allowing the original facades to remain the primary focus of the exterior.
Given the client’s role as a power provider, the design team prioritized energy efficiency. This approach reduced operating costs and provided the utility the opportunity to set an example of conservation for their region. The facility includes a geothermal HVAC system, an efficient building envelope, and natural day-lighting to reduce reliance on electric lights -- it is anticipated to achieve LEED Silver Certification.
