McGhee Tyson Airport
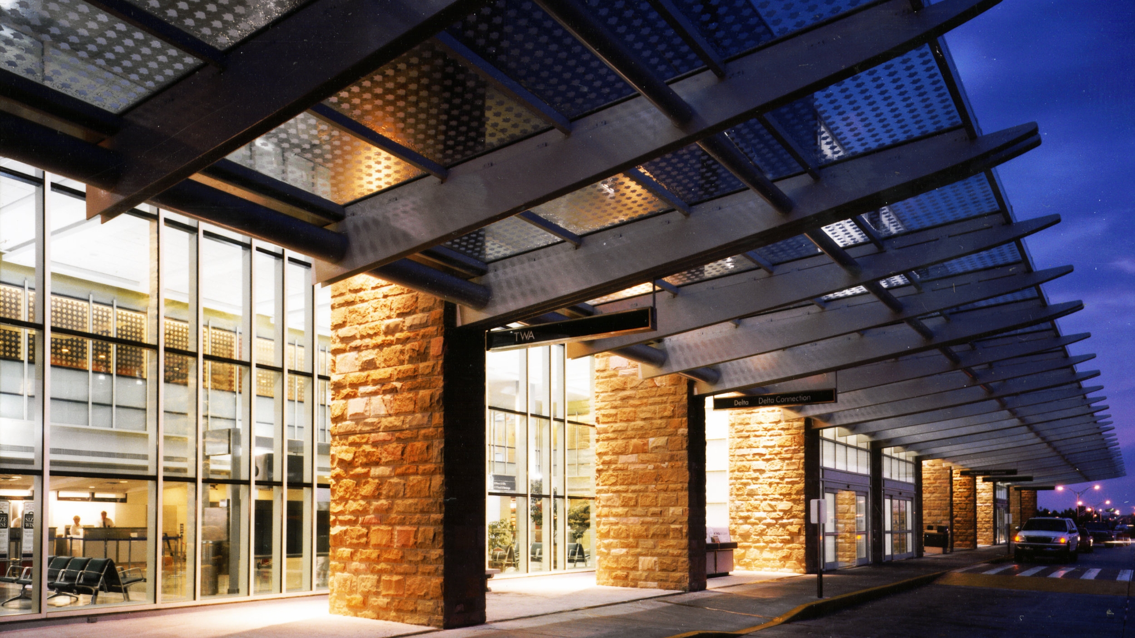
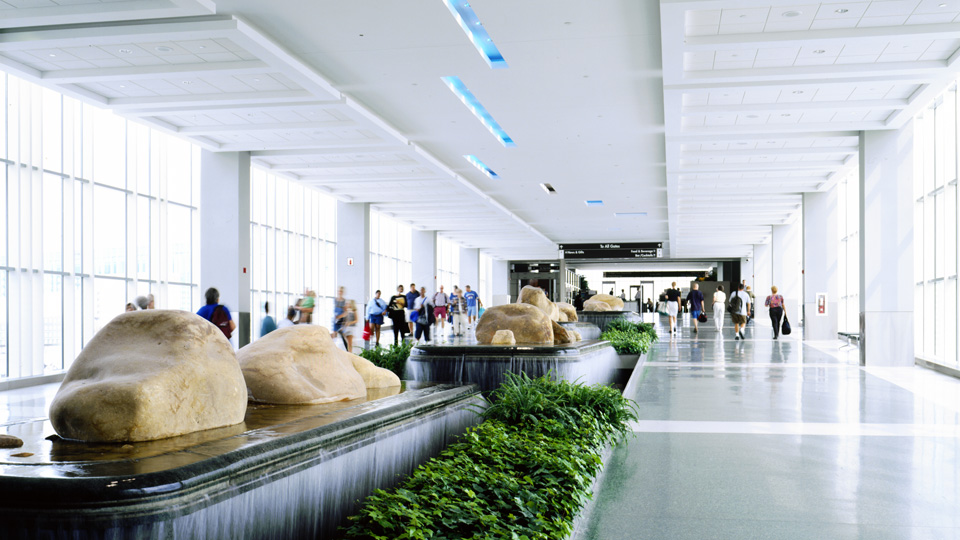
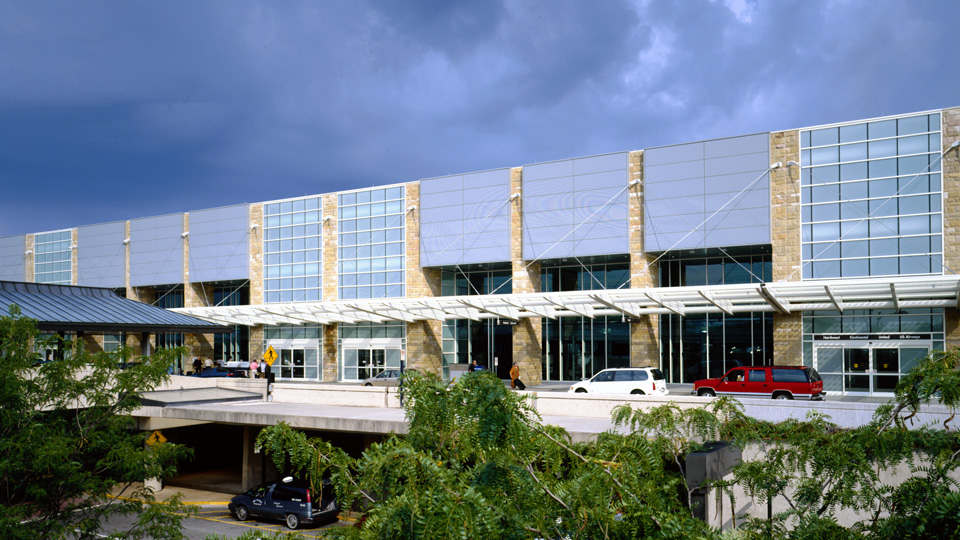
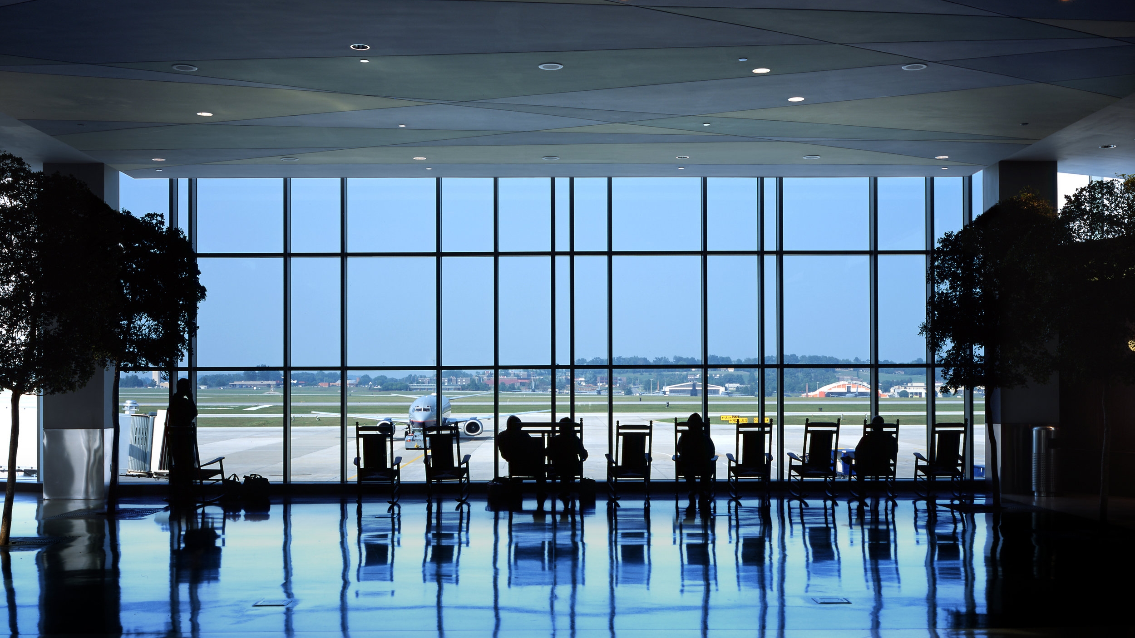
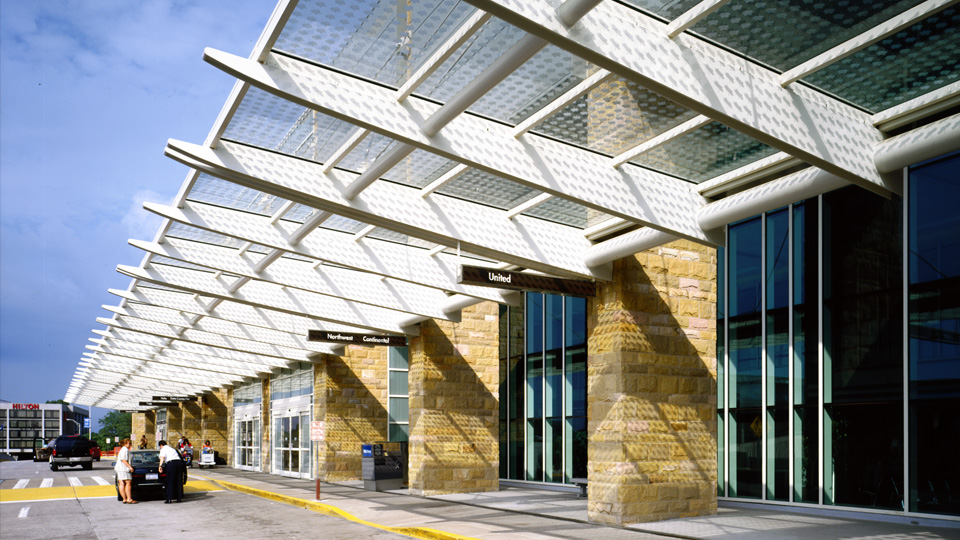
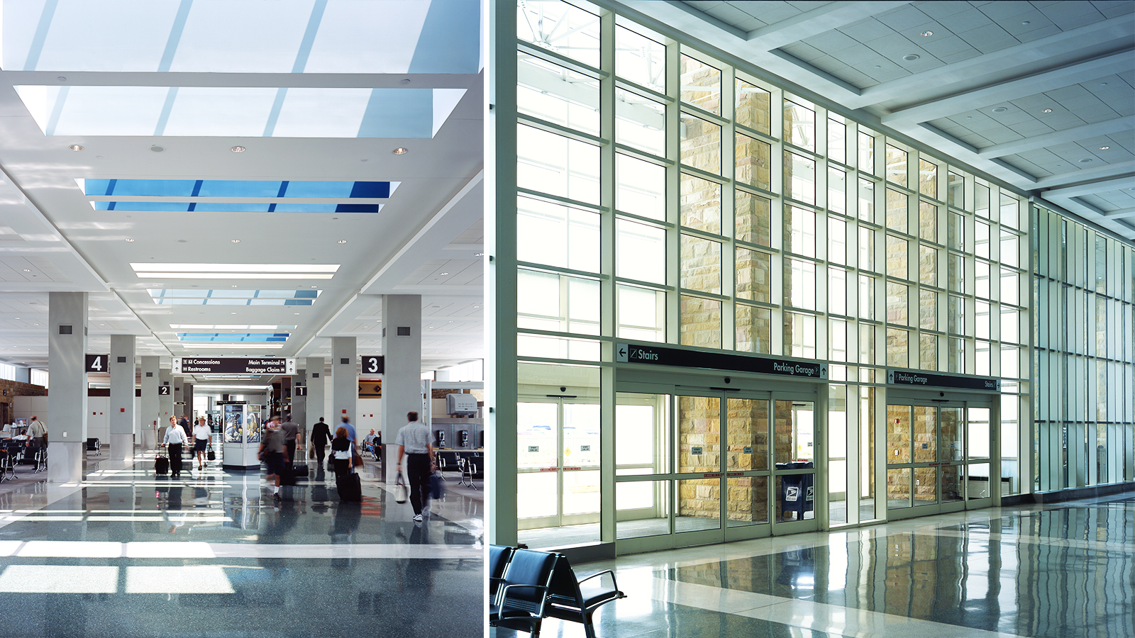
MCGHEE TYSON AIRPORT
COMPLETION YEAR:
2000
LOCATION:
Knoxville, TN
SIZE:
245,000 SF
AWARDS:
AIA Tennessee, Commendation in Architecture (2002)
AIA East Tennessee, Award of Merit (2002)
PROJECT DESCRIPTION:
The 25-year-old McGhee Tyson Airport terminal was due for a complete renovation. Reconfiguration of the concourse design included the demolition of the existing two separate concourses and the creation of one new, centralized concourse. MHM teamed with HNTB Architects on the $53 million project, which was completed in 2000.
The 245,000 SF concourse features a single security checkpoint, centralized concession facilities, and enlarged hold rooms, resulting in improved function and efficiency.
The design of the building relates to the East Tennessee region through the use of natural building materials such as Crab Orchard stone and the integration of greenscape and water features inside and out. Large expanses of floor-to-ceiling glass walls and well-placed skylights create a strong indoor/outdoor connection. Fountains with natural boulders and native landscaping are included in the design, depicting the streams and cascades of the region’s scenic landscape and Great Smoky Mountain National Park.
MORE CIVIC/PUBLIC PROJECTS
CITY OF KNOXVILLE PUBLIC SAFETY COMPLEX
HENLEY STREET PEDESTRIAN BRIDGE
KNOXVILLE CONVENTION CENTER
KNOXVILLE SUNSPHERE WELCOME CENTER
KNOXVILLE TRANSIT STATION
KUB ENGINEERING BUILDING
McGHEE TYSON AIRPORT PARKING GARAGE
ORNL RESEARCH OPERATIONS SUPPORT CENTER
ROCKWOOD ELECTRIC UTILITY
ROCKWOOD SEWER, WATER, AND GAS
