Knoxville Museum of Art
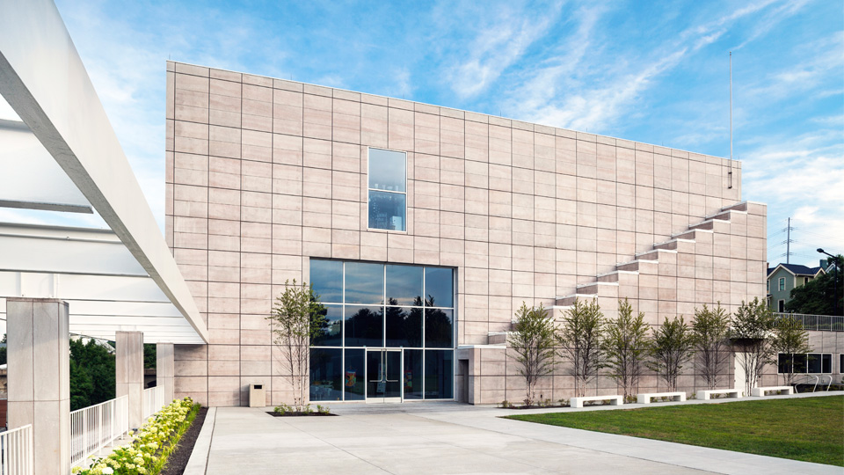
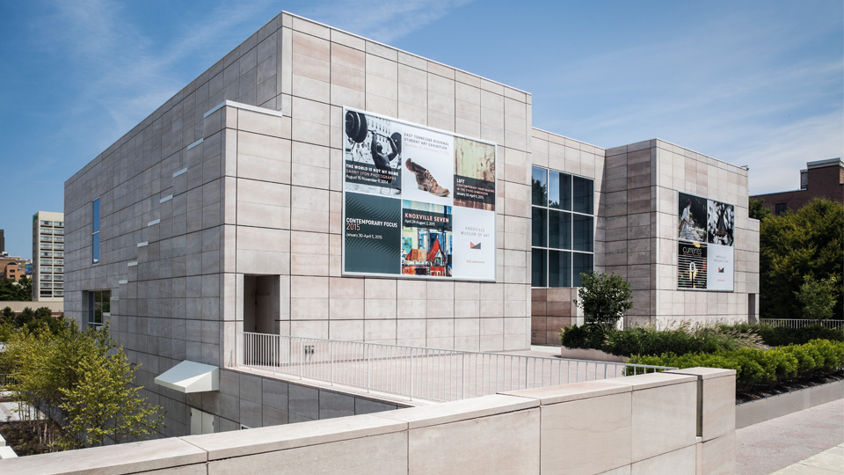
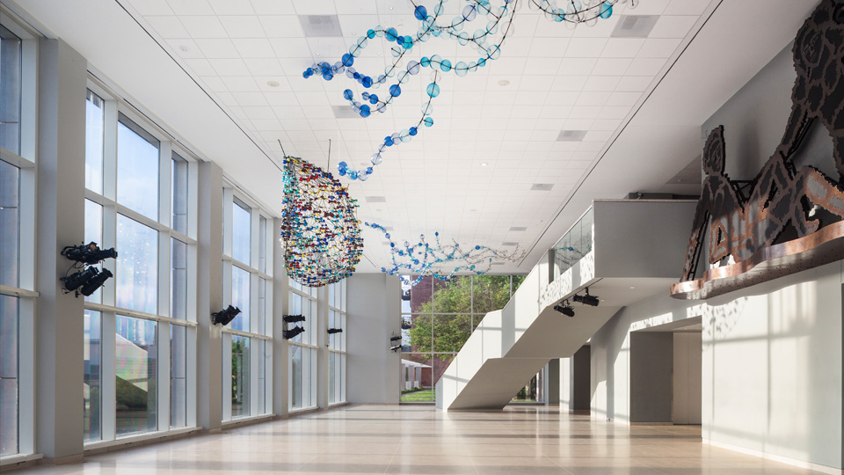
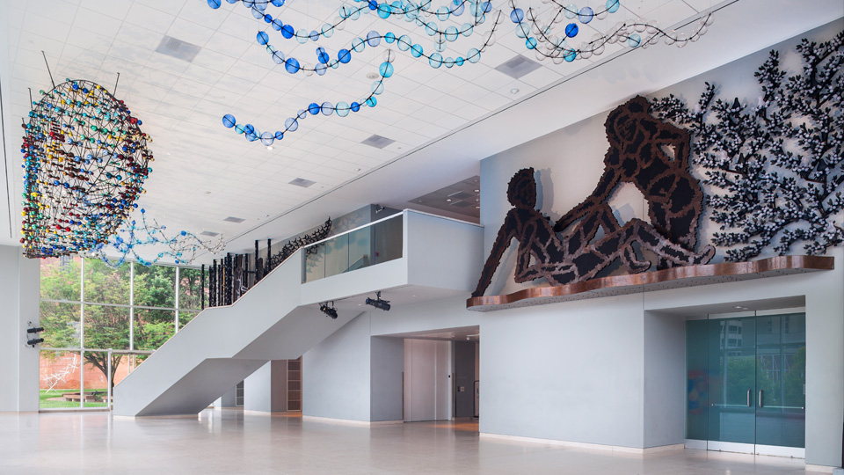
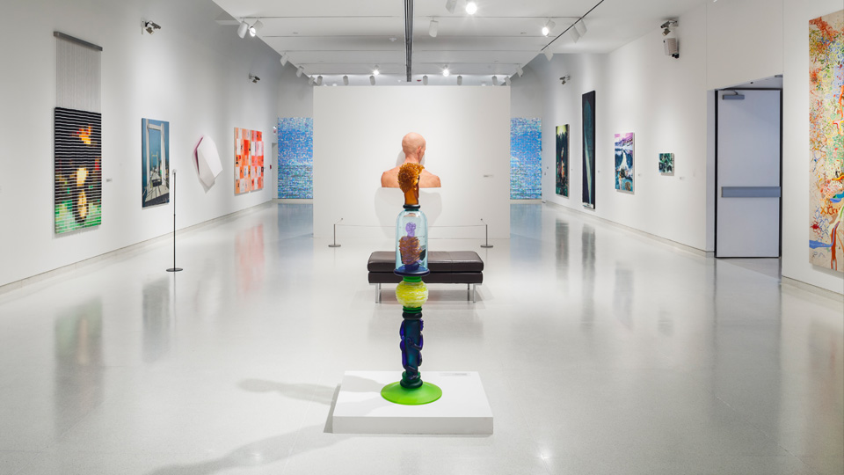
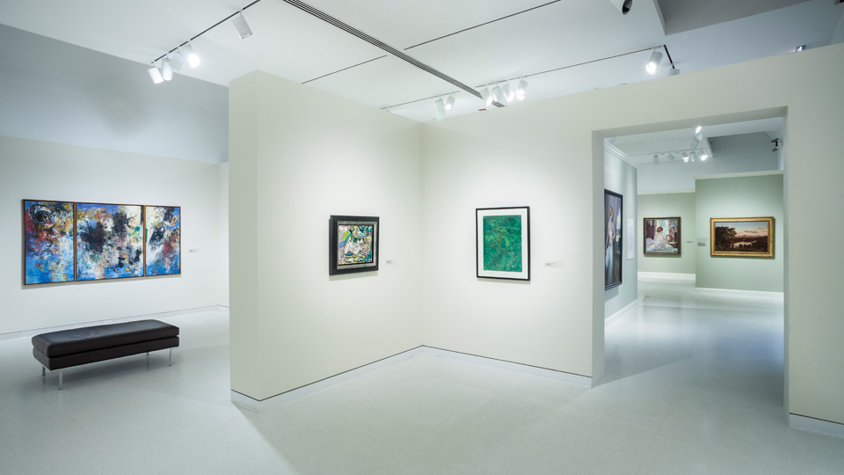
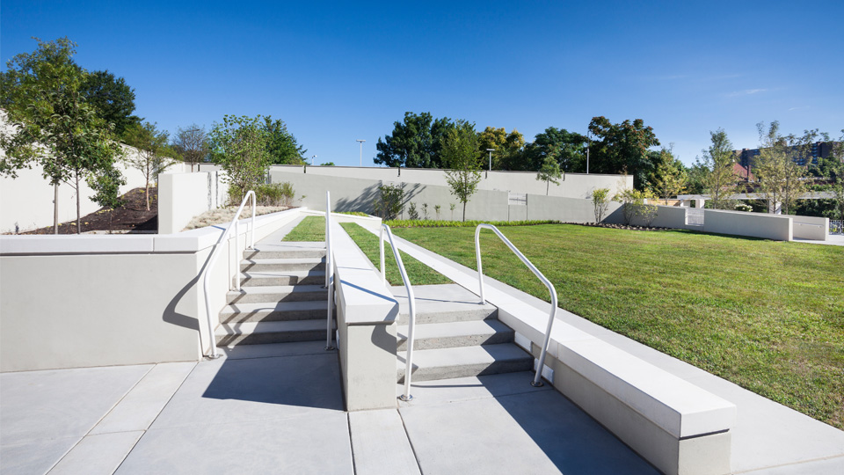
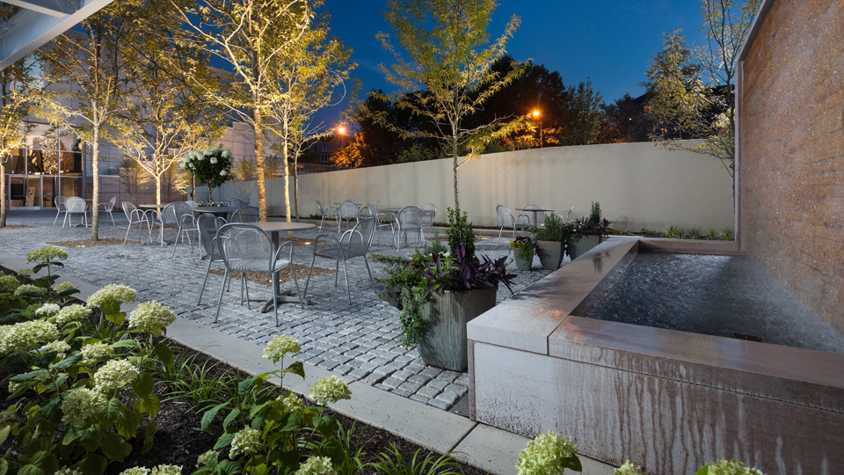
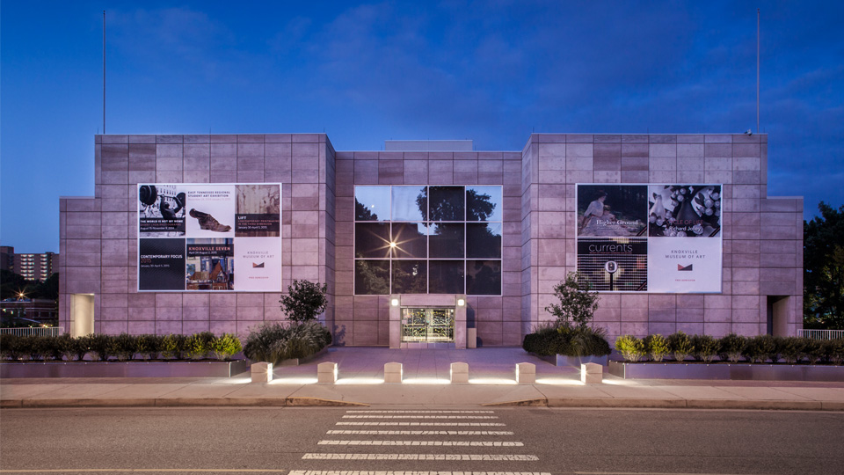
KNOXVILLE MUSEUM OF ART
YEAR:
2014 (Renovation)
LOCATION:
Knoxville, TN
SIZE:
51,000 SF
McCarty Holsaple McCarty served as the associate architect to Edward Larrabee Barnes for the original Knoxville Museum of Art facility, which opened in 1990. The 51,000 sf building contains four large gallery spaces, 150 seat auditorium, reception hall, staff offices, kitchen and art storage/handling areas. The four story steel structure is clad in Tennessee pink marble.
In 2014, the KMA commissioned MHM to design comprehensive restorations and renovations of the facility, highlighted by infrastructure upgrades to support artist Richard Jolley’s “Cycle of Life” monumental glass installation. The museum’s exterior marble cladding was cleaned and restored, entry plazas elegantly repaved with Vermont granite, interior terrazzo floors repaired and restrooms upgraded.
As part of the restoration project, a new North Garden was created, defining outdoor space for a sculpture garden and special events. The garden is planted with native trees and shrubs, with plaza space for casual dining. A 10 foot high water wall provides a dramatic backdrop for the plaza.
RELATED SPORTS +
CULTURAL ARTS PROJECTS
CLAYTON CENTER FOR THE ARTS
ETSU FOOTBALL FIELD
KNOXVILLE MUSEUM OF ART
UT NEYLAND STADIUM
