Clayton Center for the Arts
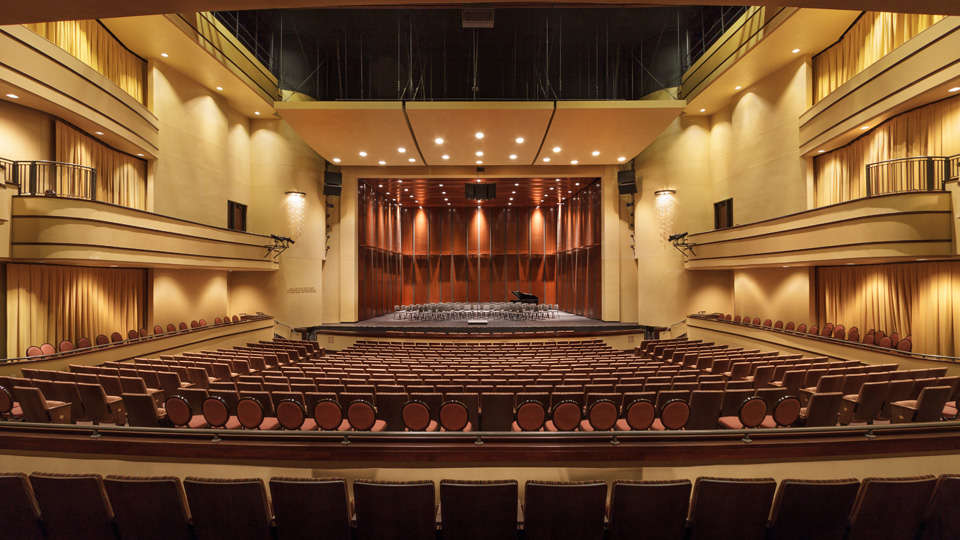
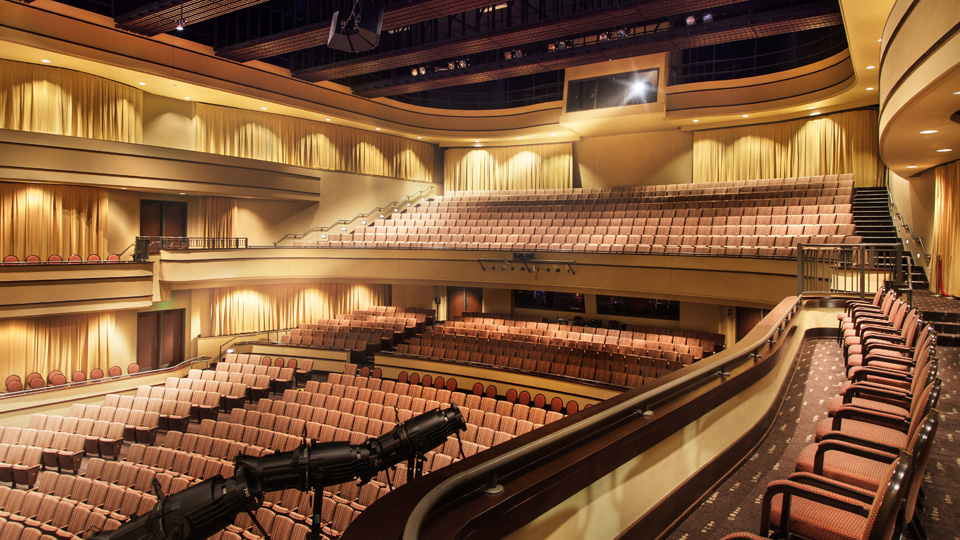
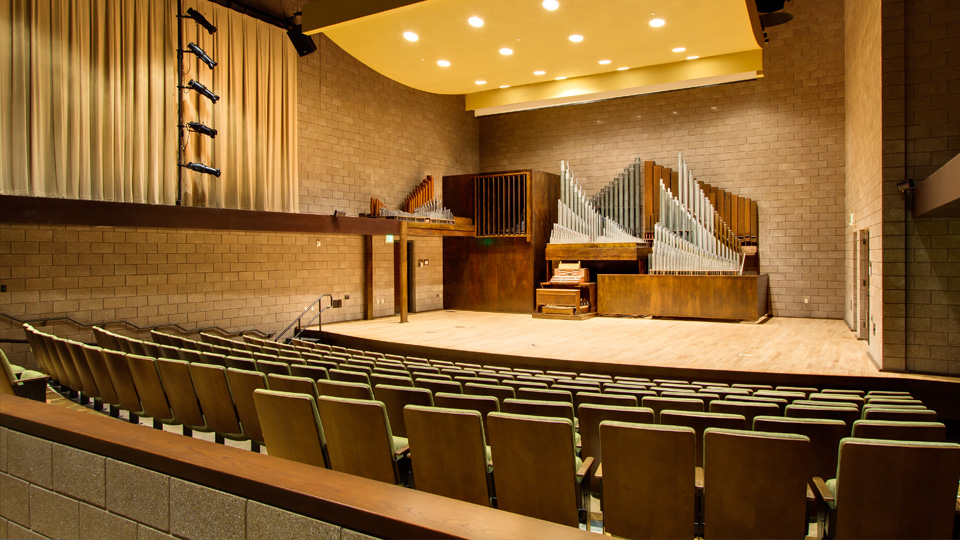
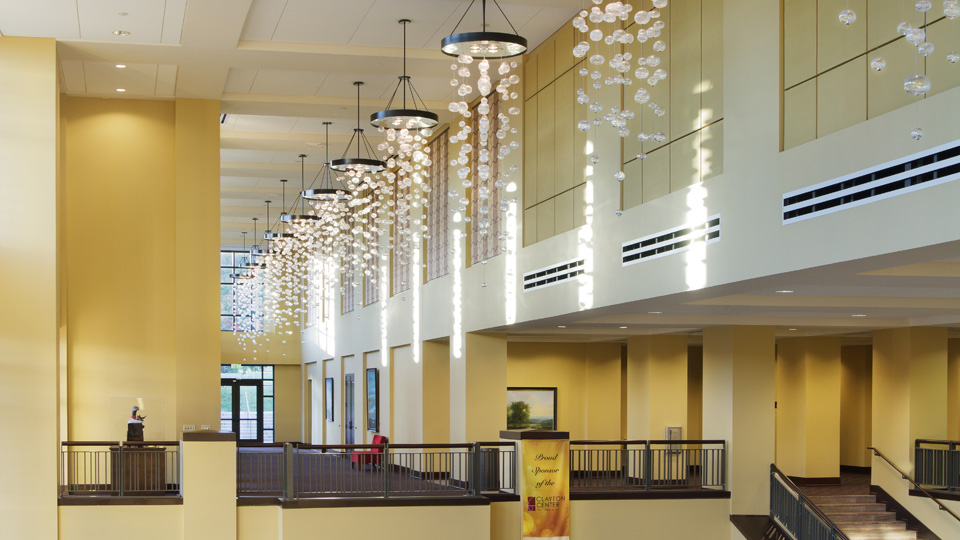
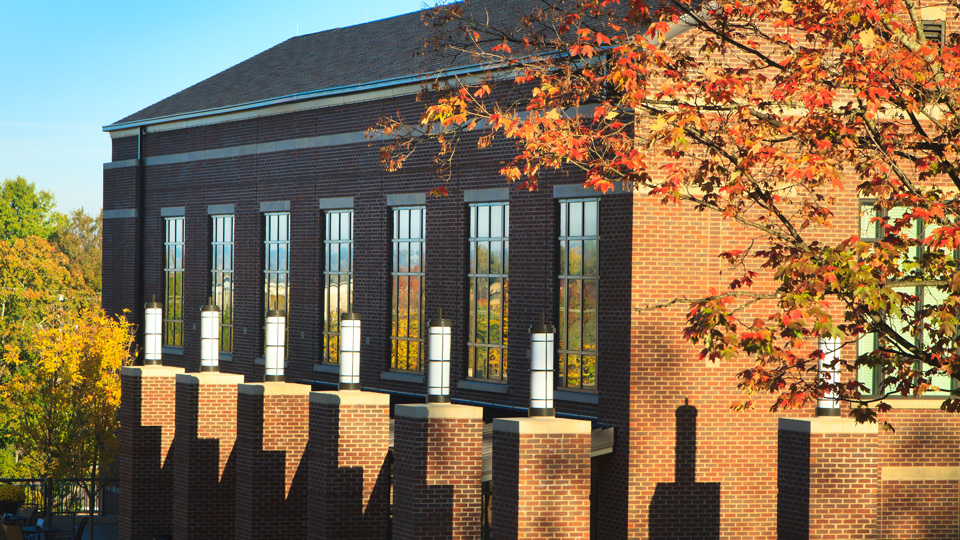
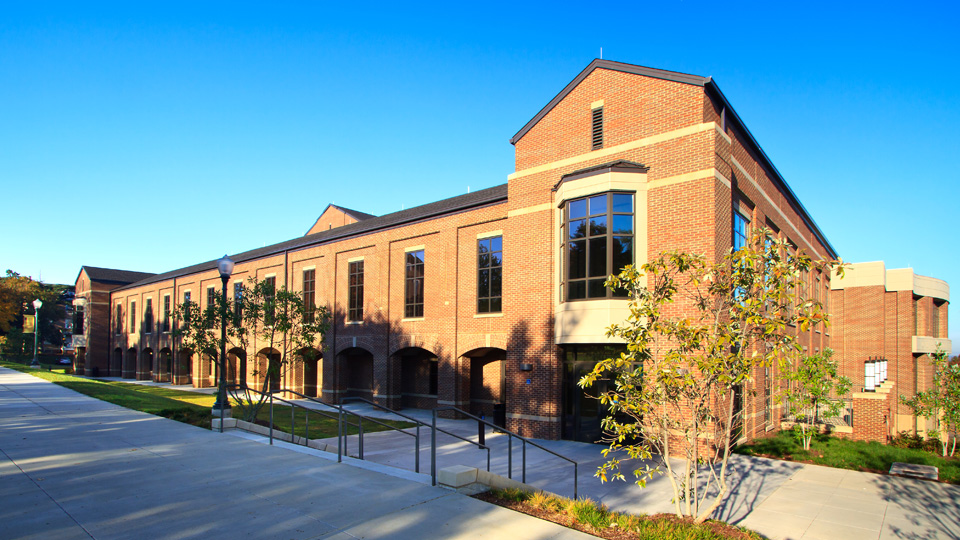
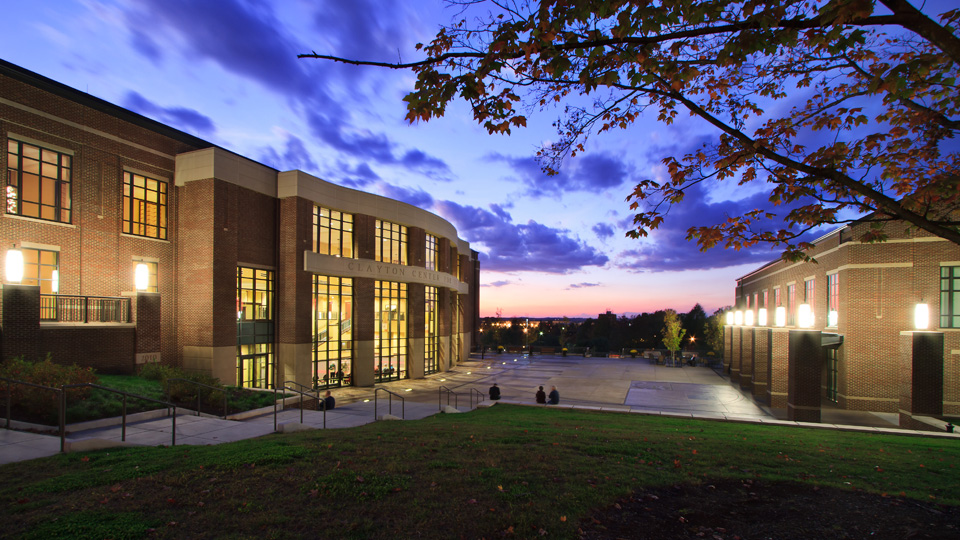
CLAYTON CENTER FOR THE ARTS
COMPLETION YEAR:
2012
LOCATION:
Maryville, TN
SIZE:
123,038 SF
In a partnership project between Maryville College and the surrounding communities, the center serves as a premier showcase for the region's fine and performing arts while attracting an exciting array of the nation's highest caliber travelling shows and exhibits.
The focus of the center is the 1,200 seat proscenium theatre which provides outstanding acoustics and technical state of the art support for theatrical and musical performances.
A second building in the center houses additional classrooms and a 250 seat recital hall providing a more intimate performance space for the college and local productions alike. To capture an element from the past, the unique pipe organ from the site's original arts center was salvaged and restored for this smaller venue.
PHOTOGRAPHY: © / MHM
Higher Education PROJECTS
ETSU MARTIN CENTER FOR THE ARTS
ETSU WILLIAM B. GREENE JR. FOOTBALL STADIUM
KNOXVILLE COLLEGE MASTER PLAN
MARYVILLE COLLEGE PEARSONS HALL
UTK CROLEY NURSING BUILDING
UTK HODGES LIBRARY ONE STOP
UTK HOWARD BAKER CENTER
UTK MOSSMAN SCIENCE LABORATORY BUILDING
UTK NEYLAND STADIUM
UTK STUDENT UNION
UTK ZEANAH ENGINEERING
