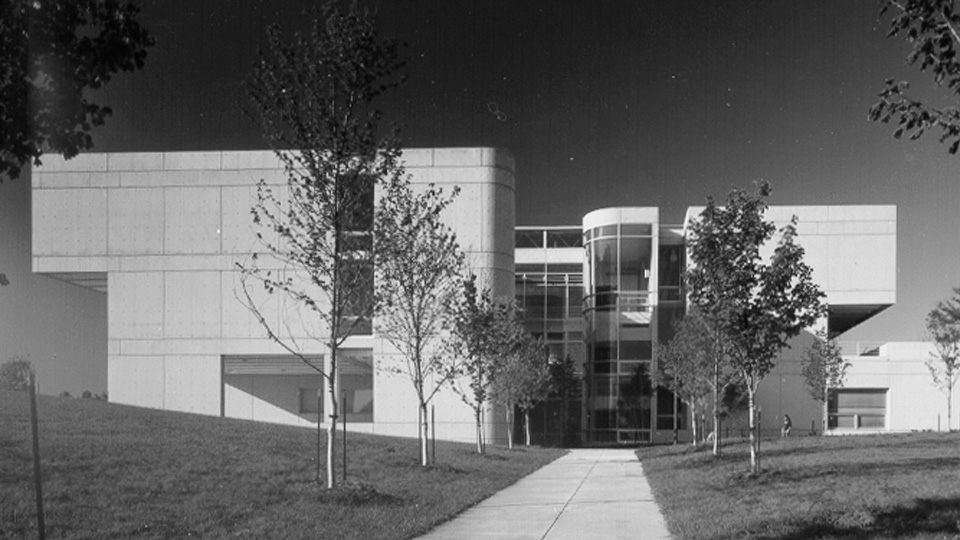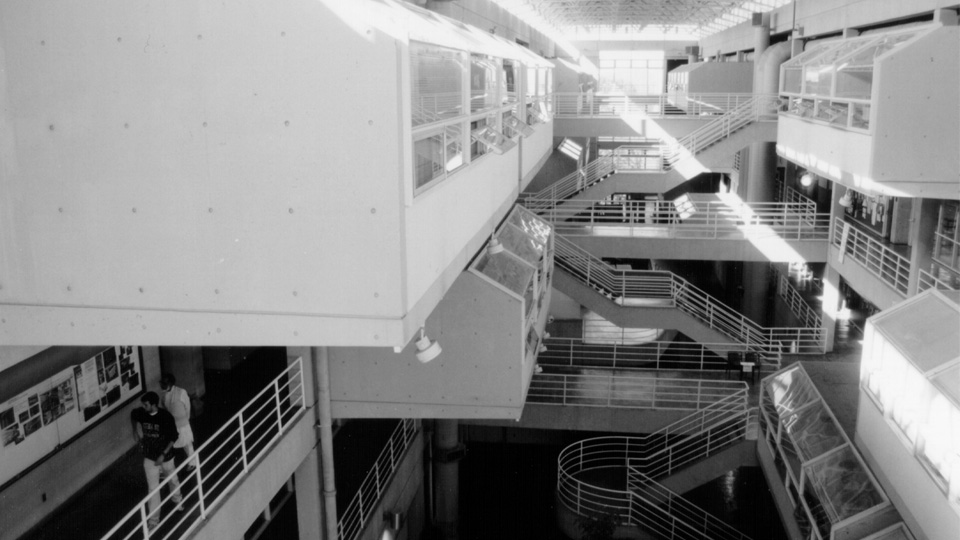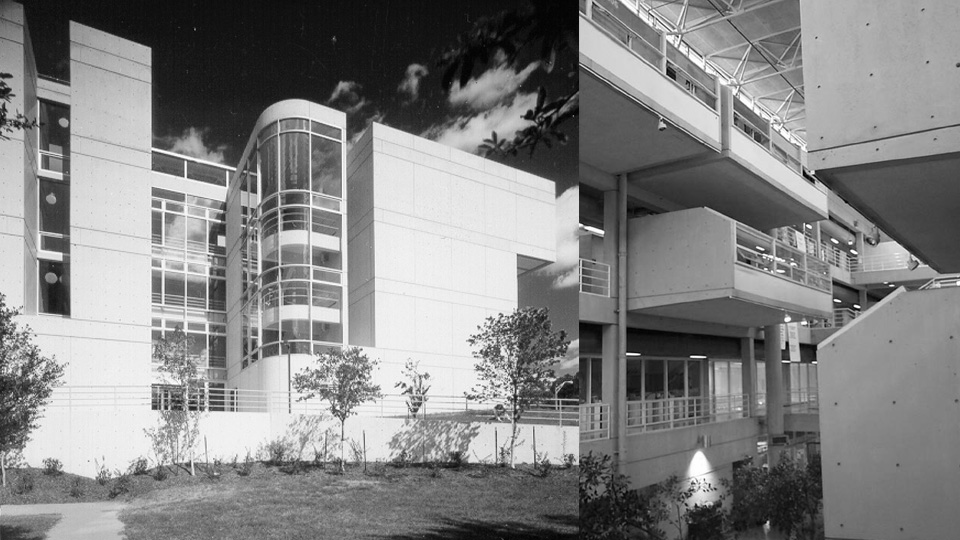ART + ARCHITECTURE BUILDING
UNIVERSITY OF TENNESSEE



university of Tennessee
ART + ARCHITECTURE BUILDING
YEAR:
1981
LOCATION:
Knoxville, TN
SIZE:
161,650 SF
PROJECT DESCRIPTION:
MHM was chosen among 42 other architectural firms to design the Art + Architecture Building at the University of Tennessee's Knoxville campus. The building consists of two long, four-story structures connected by a central court or "street" with full-length clerestory windows.
The design was intended to enhance pedestrian circulation and separate student areas from vehicular traffic. The central "street" serves as an extension of the outdoors, providing a focal point for internal activities. One end of the building features a sidewalk cafe, while the other end is reserved for the construction and display of experimental structures.
The majority of the interior space is dedicated to lab and studio areas in large, flexible lofts. Support spaces include exhibition areas, a library, lecture rooms, faculty offices, and administration areas. The building's skin was designed to conserve energy and improve the quality of the interior environment. During mild seasons, operable windows and an open plan allow for natural ventilation.
The central "street" is lined with clerestory windows that provide natural daylight to the interior spaces. Overhangs and exterior Venetian blinds protect the double-glazed window walls from the midday sun. Deep horizontal sills and exterior and interior Venetian blinds reflect daylight onto the interior ceilings of the loft spaces.
