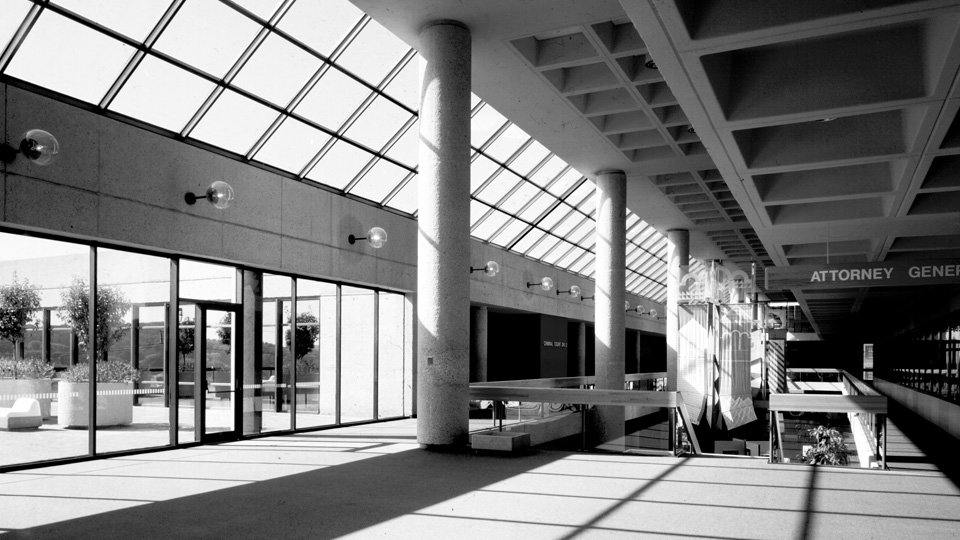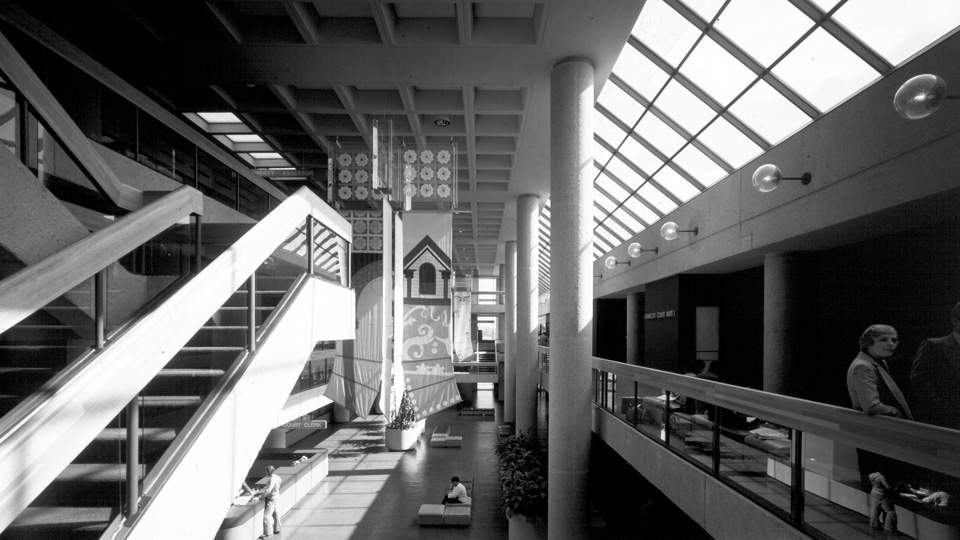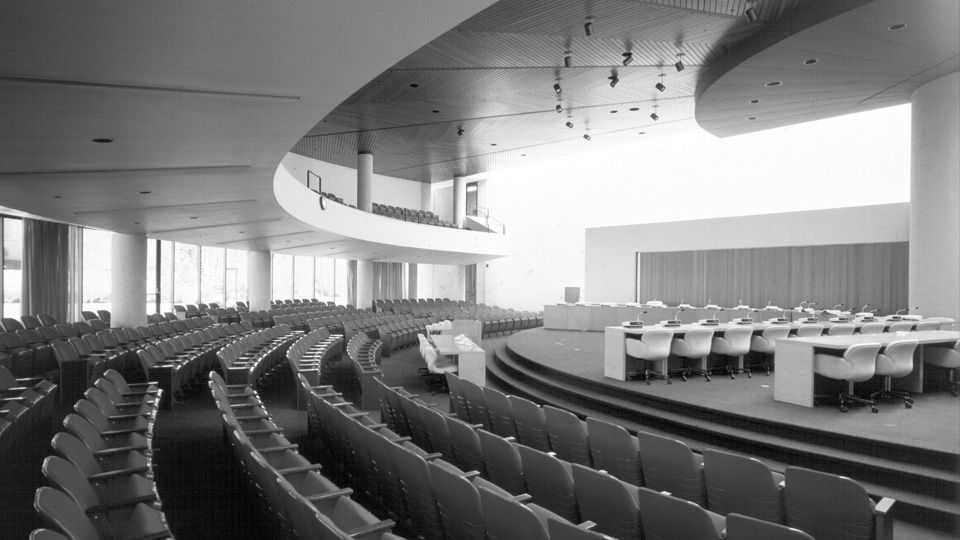CITY-COUNTY BUILDING




CITY-COUNTY BUILDING
YEAR:
1978
LOCATION:
Knoxville, TN
SIZE:
800,000 SF
PROJECT DESCRIPTION:
Located on a hillside overlooking the Tennessee River, the City-County Building houses government offices, courtrooms, and a jail for Knox County and the City of Knoxville. Its design takes advantage of the steep site by layering a series of long horizontal levels down the hillside. A three-story sky-lit concourse runs the length of the 400-foot-long building.
McCarty Holsaple McCarty designed the large and small assembly rooms in the Public Assembly Building, a quarter-round shaped structure located at the Main Street entry of the City-County Building. A pedestrian bridge connects the Public Assembly Building and the entry plaza directly to the City-County Building.
Users and visitors have easy access to the adjacent waterfront park, Volunteer Landing (also designed by MHM), via a nearby pedestrian bridge.
