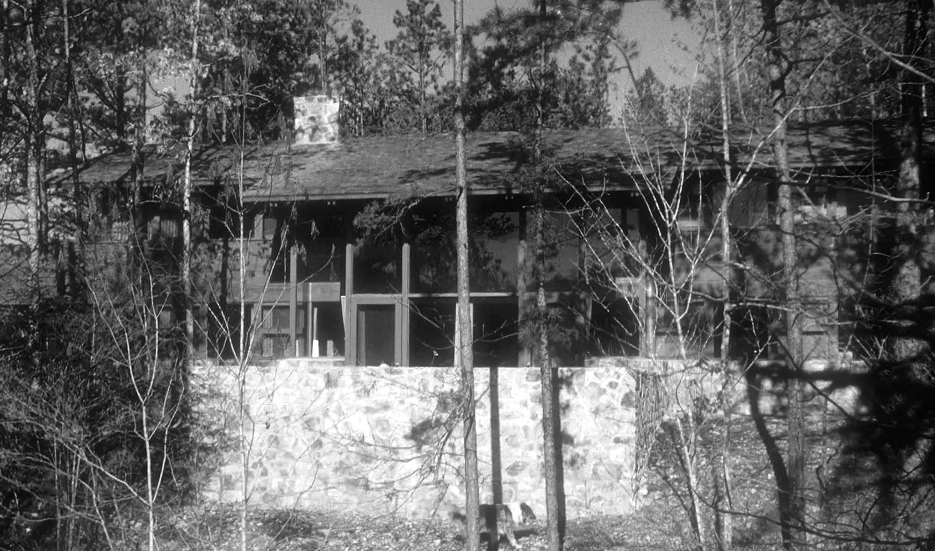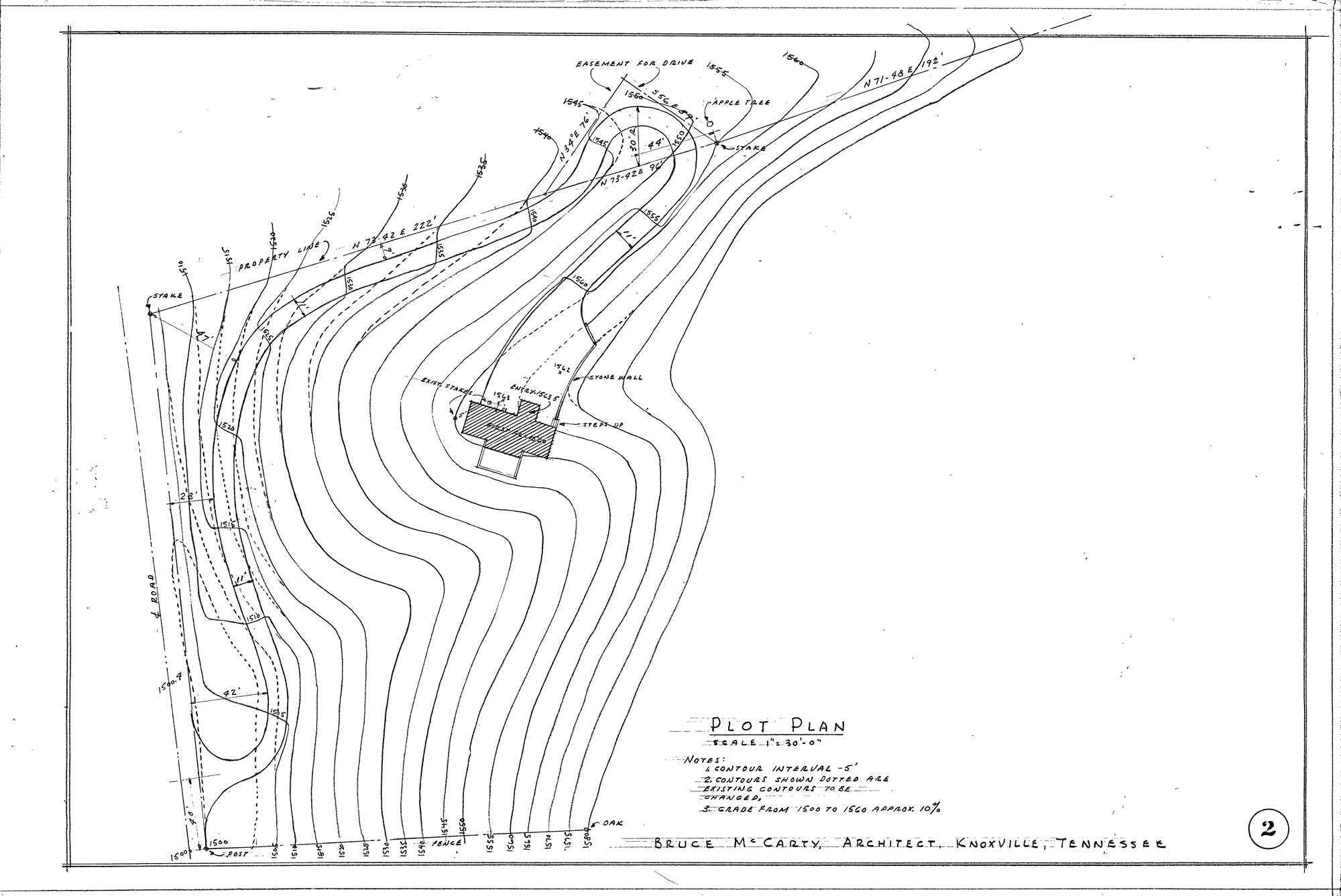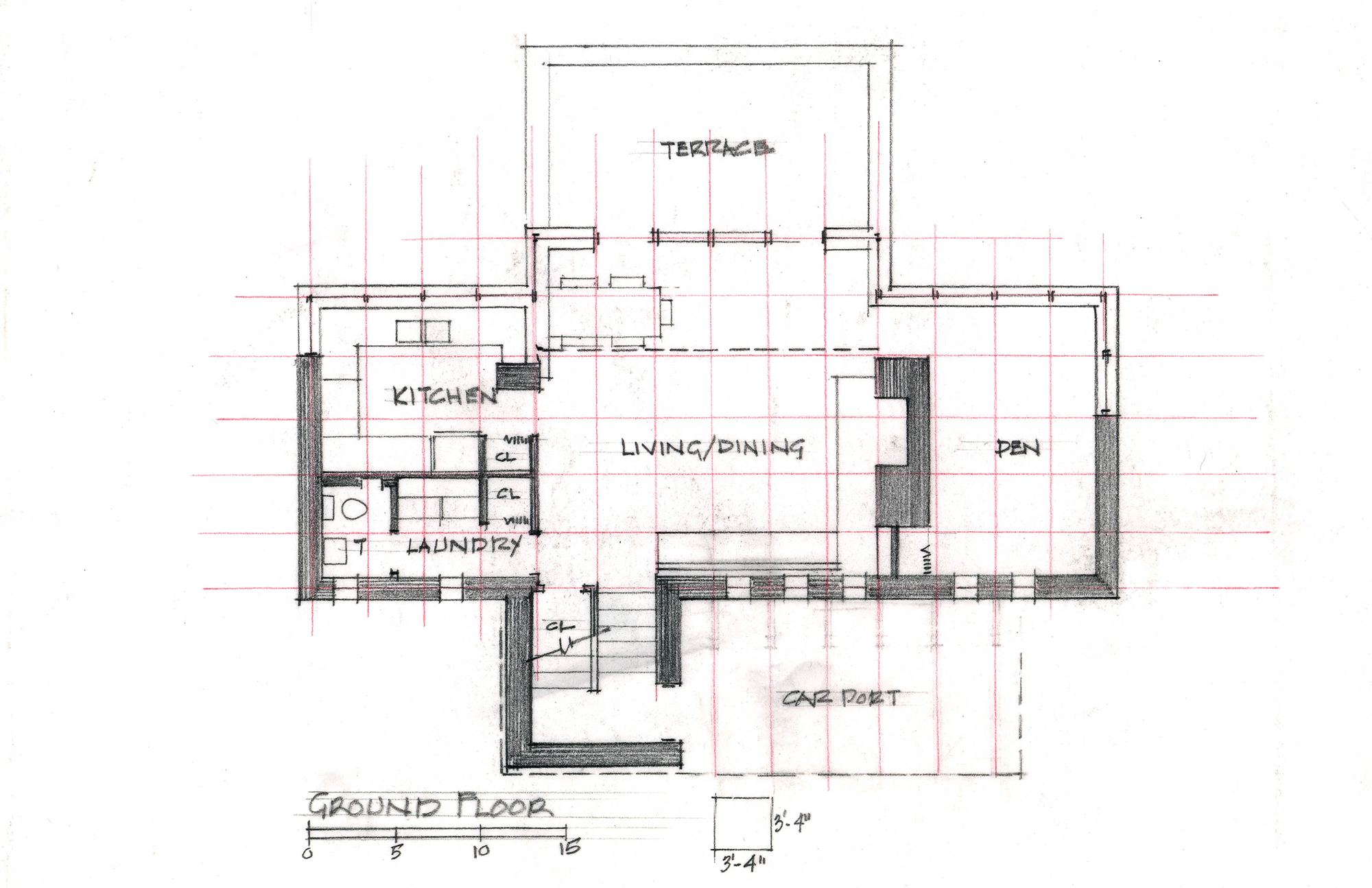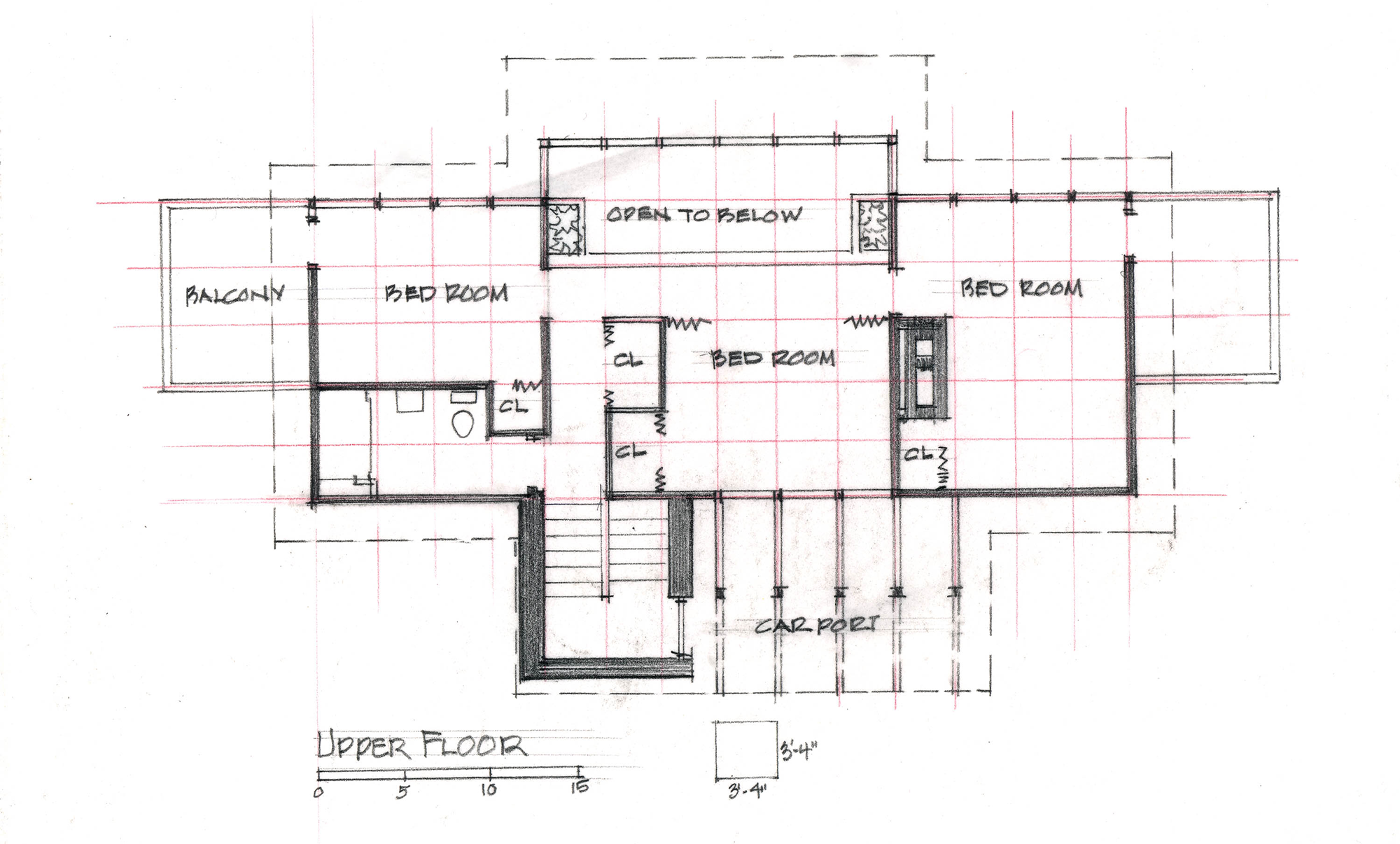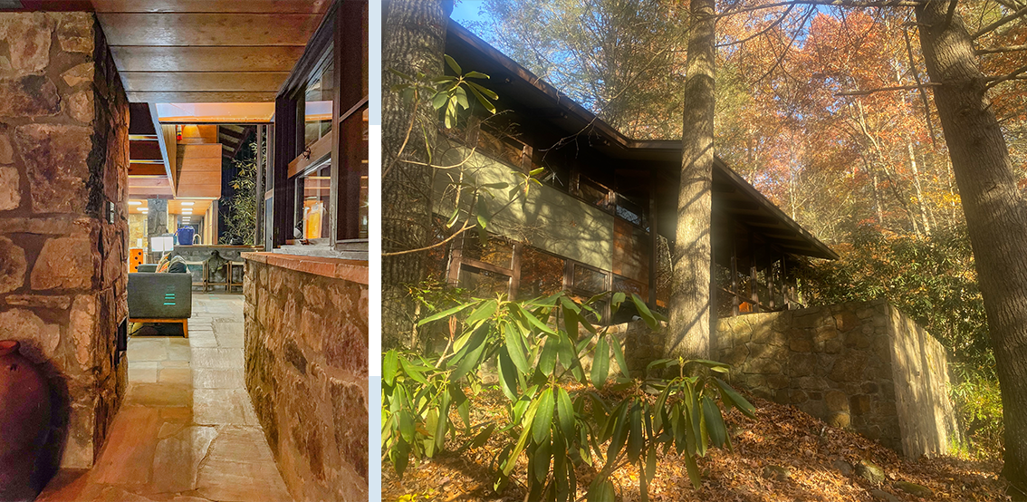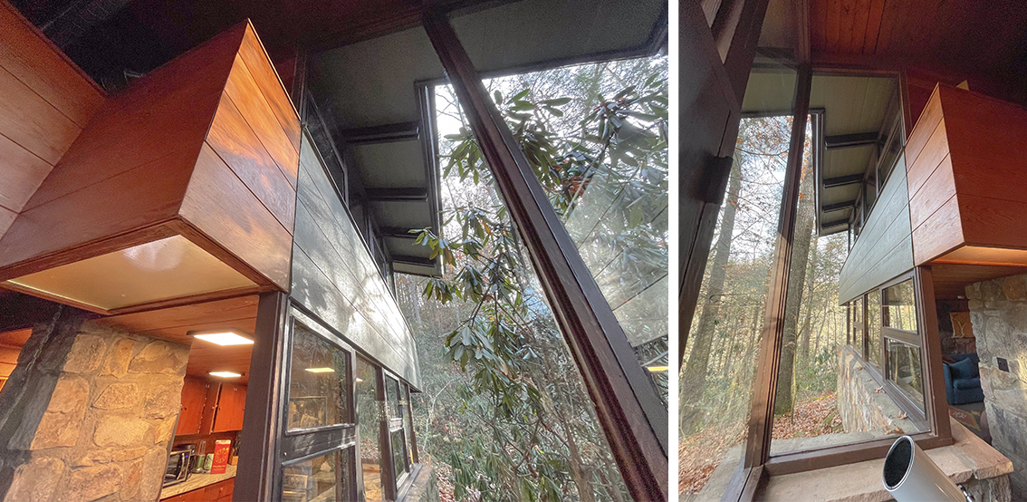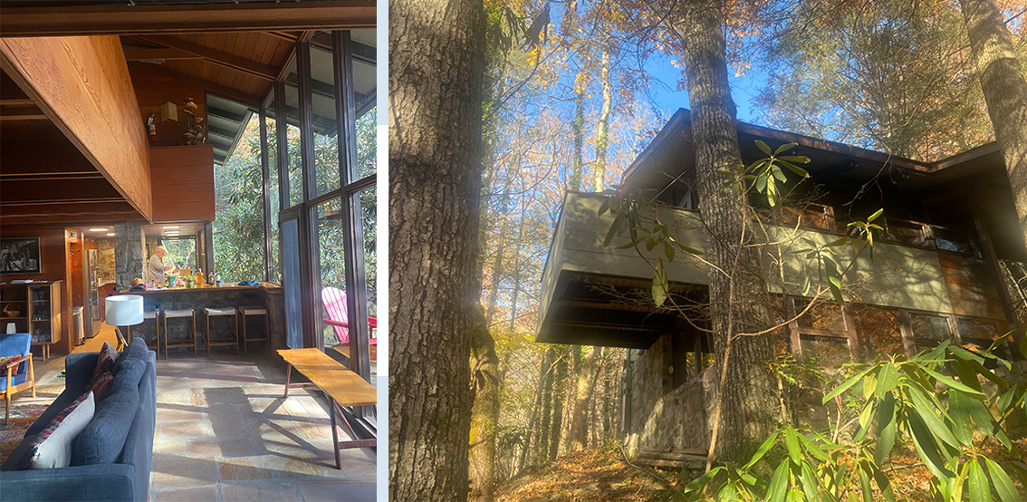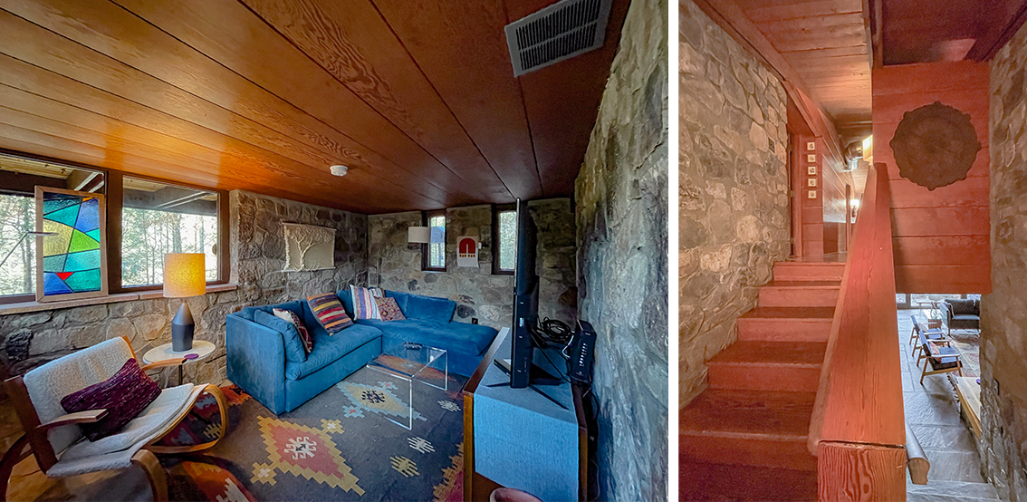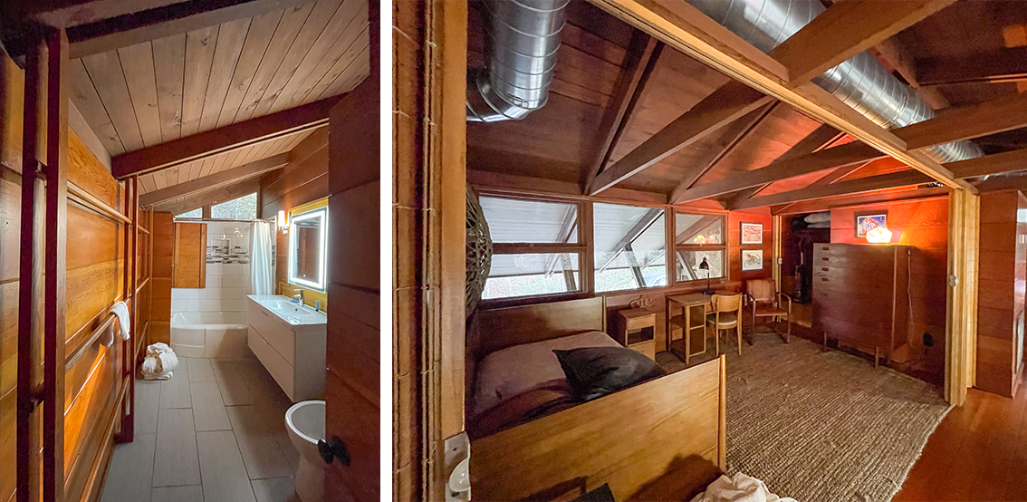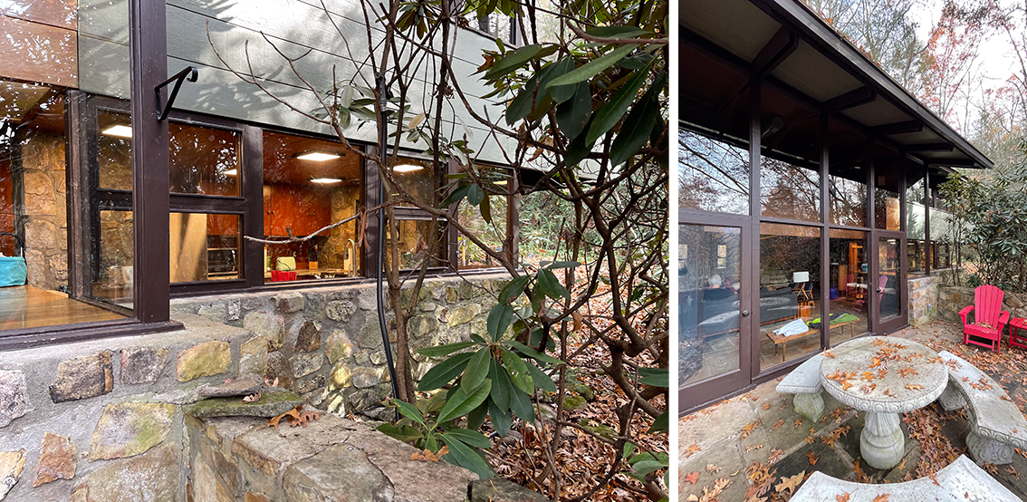MOUNTAIN HOUSE
Designed for Mrs. E. H. McCarty
Mountain House / E. H. McCarty Summer Home
YEAR:
1952
LOCATION:
Gatlinburg, TN
SIZE:
1,708 SF
ARCHITECT:
Bruce McCarty
The Mountain House is a mid-century modern architectural gem in the Smoky Mountains in Gatlinburg, Tennessee. Bruce McCarty designed the house as a summer retreat for his mother and a place for her sons and their families to stay close. The house is strategically sited on a five-acre parcel of wooded land.
As you approach the house, you'll notice an inviting covered entry at the top of a steep hill. The house faces the mountains and foothills of East Tennessee, offering an incredible view of Mt. LeConte. The entrance is at a mid-level stone floor landing that leads to the more public areas downstairs or the more private areas upstairs.
The upper floor provides views of both the spaces below and the mountains beyond. Each bedroom features an outdoor balcony that cantilevers over the ground, providing more intimate scenes of the Smokies.
Descending from the mid-level entry into the living room, you'll find a two-story glass window that offers breathtaking, unobstructed views of Mt. LeConte. The kitchen and den also have large expanses of glass facing the mountains.
The structural truss that forms the balcony above the living room is supported on one side by a stone fireplace and on the other side by a stone column at the kitchen entry. This allows for uninterrupted sights of the mountains within the core of the house.
From the living room, you can step out onto a stone terrace and enjoy the outdoor version of the view. Bruce's Mountain House is truly a masterpiece of transparency between the sheltered inside and the expansive outside.


