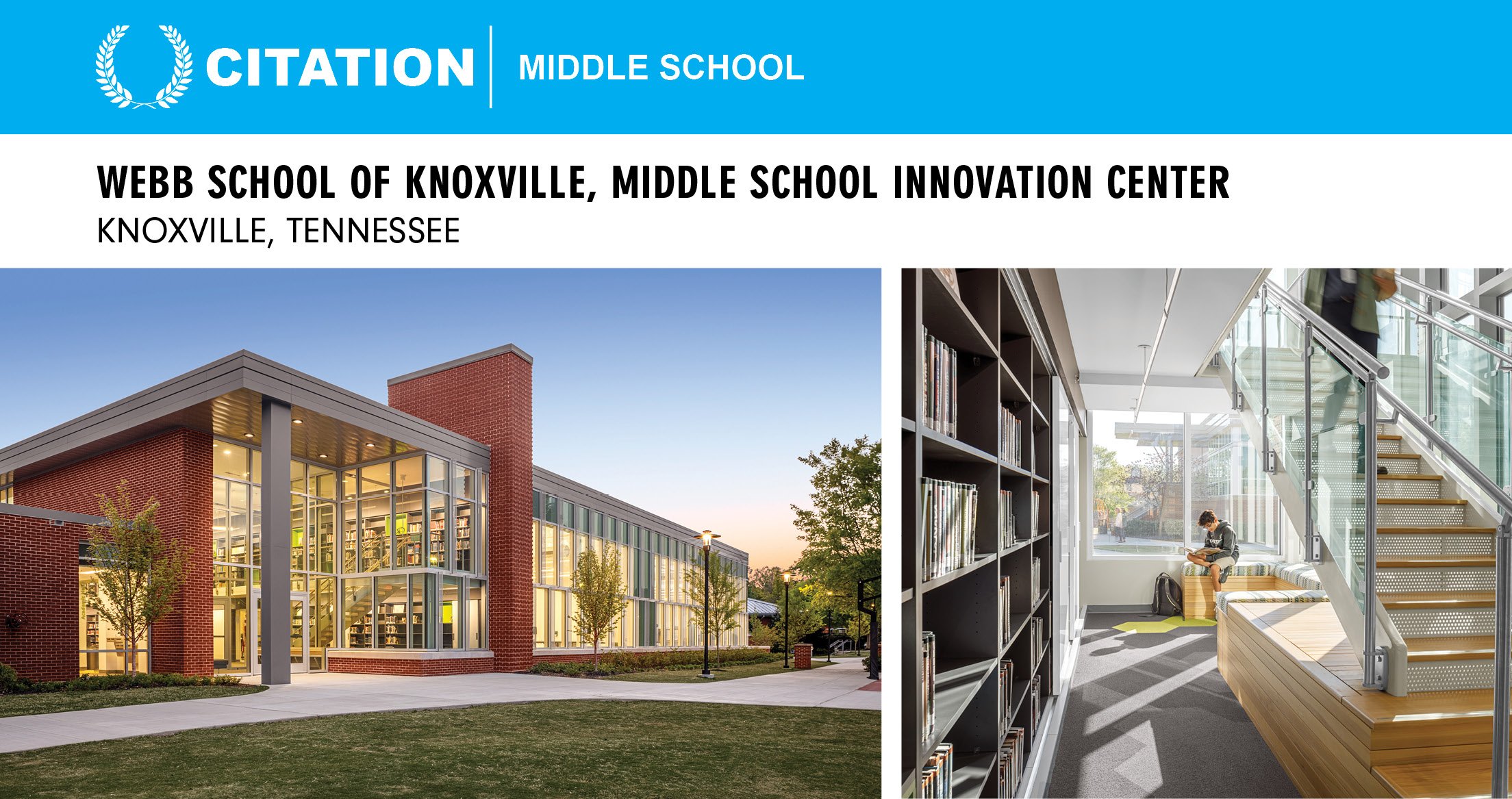We are excited to welcome five talented interns to MHM’s [on]SITE program! Each is a student at the University of Tennessee in the Architecture or Interior Architecture program.
Pictured left to right: Shakori Carpenter, Callie Walmsley, Anna Shoemaker, Jack Bradford, and John Hamilton.
MHM recognizes the importance of investing in the future of our profession. To that end, we are excited to introduce our new [on]SITE (Student Intern Training and Experience) program, which is designed to provide incoming student interns with a unique and rewarding experience. Our interns this summer will channel their curiosity about all things design practice through their [in]SITE office events, an [re]SITE research project, and [off]SITE field visits.
Through this program, MHM is promoting opportunities for student interns to understand the capacity of our industry and the breadth of our reach. Each of our interns has been assigned an [over]SITE mentor who will help guide them, answer questions, and build relationships. MHM mentors will act as a liaison between our interns and the rest of the firm – building relationships that they will carry with them past this summer experience. The [off]SITE schedule will encourage our interns to build relationships within the larger community beyond our front doors. Our interns will visit project sites, civic events, and local board and committee meetings to seek out the value of a designer’s role as a practicing professional, including elements of construction administration, organization involvement, and industry awareness.
The [re]SITE research project is grounded in our commitment to interdisciplinary collaboration, innovation, and ethical design practices. We believe that research is an essential component of the design process and that it provides a valuable opportunity for us to explore new ideas, develop new skills, and deepen our understanding of the challenges and opportunities facing our profession. By equipping our interns with the skills, knowledge, and perspectives needed to become leaders in the field of architecture and design, we hope to promote the growth of thought leaders in our community. Throughout the duration of this program, MHM interns will collaborate with our design team on research projects that explore the future of architecture and design. This should include emerging technologies, sustainable design practices, and user-centered design in order to build out an engaging project relevant to both practice and larger speculative issues.
Join us on social media to see the vibrancy our interns bring to the office this summer as they document their experiences.


















