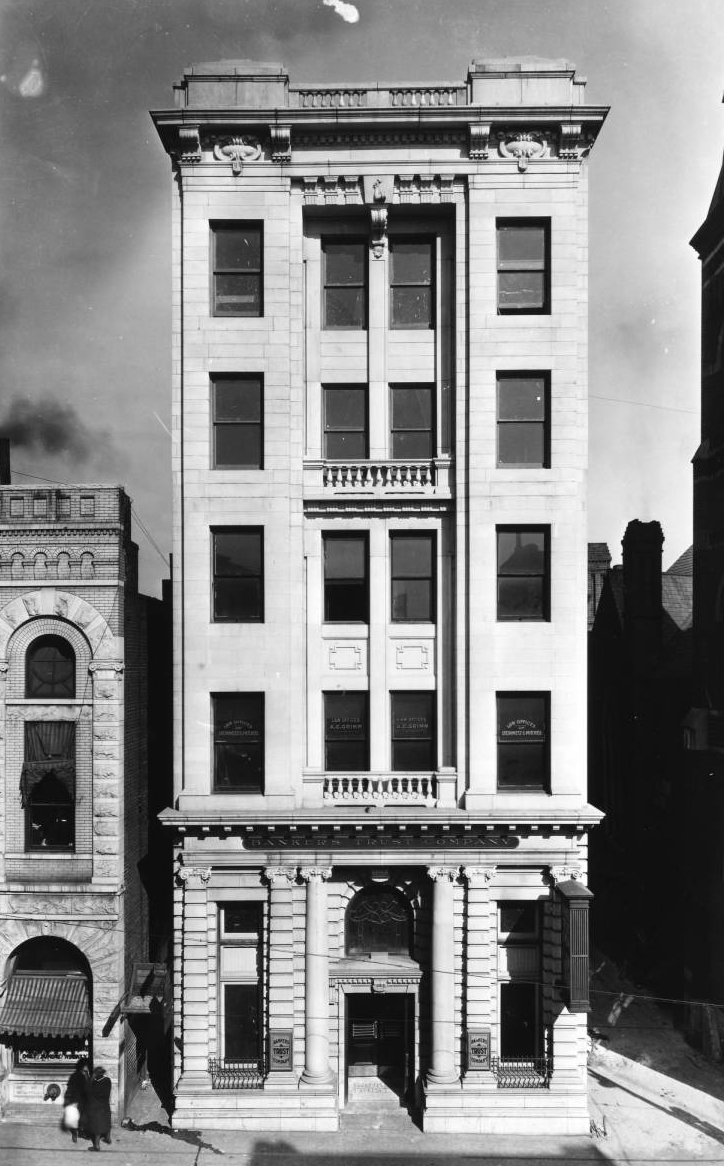612 S. GAY STREET RENOVATION
TENNESSEE THEATRE EXPANSION
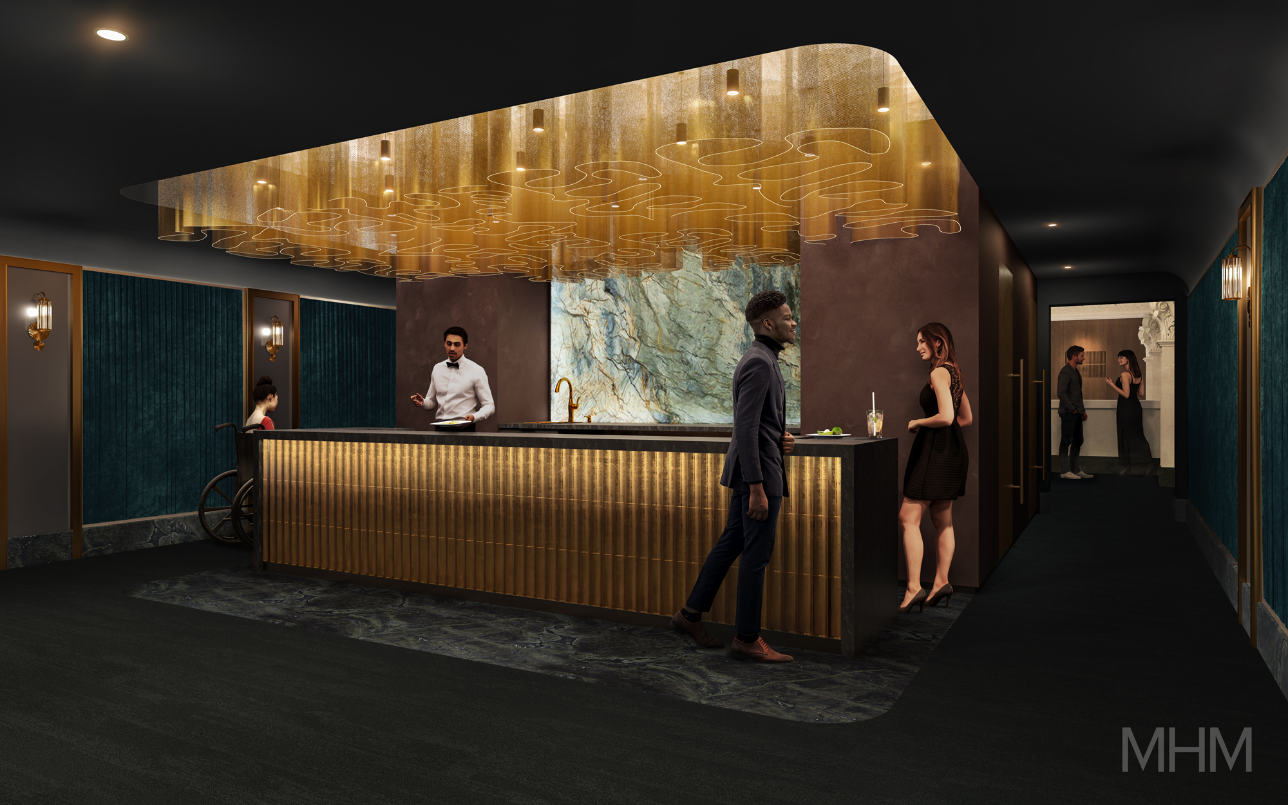
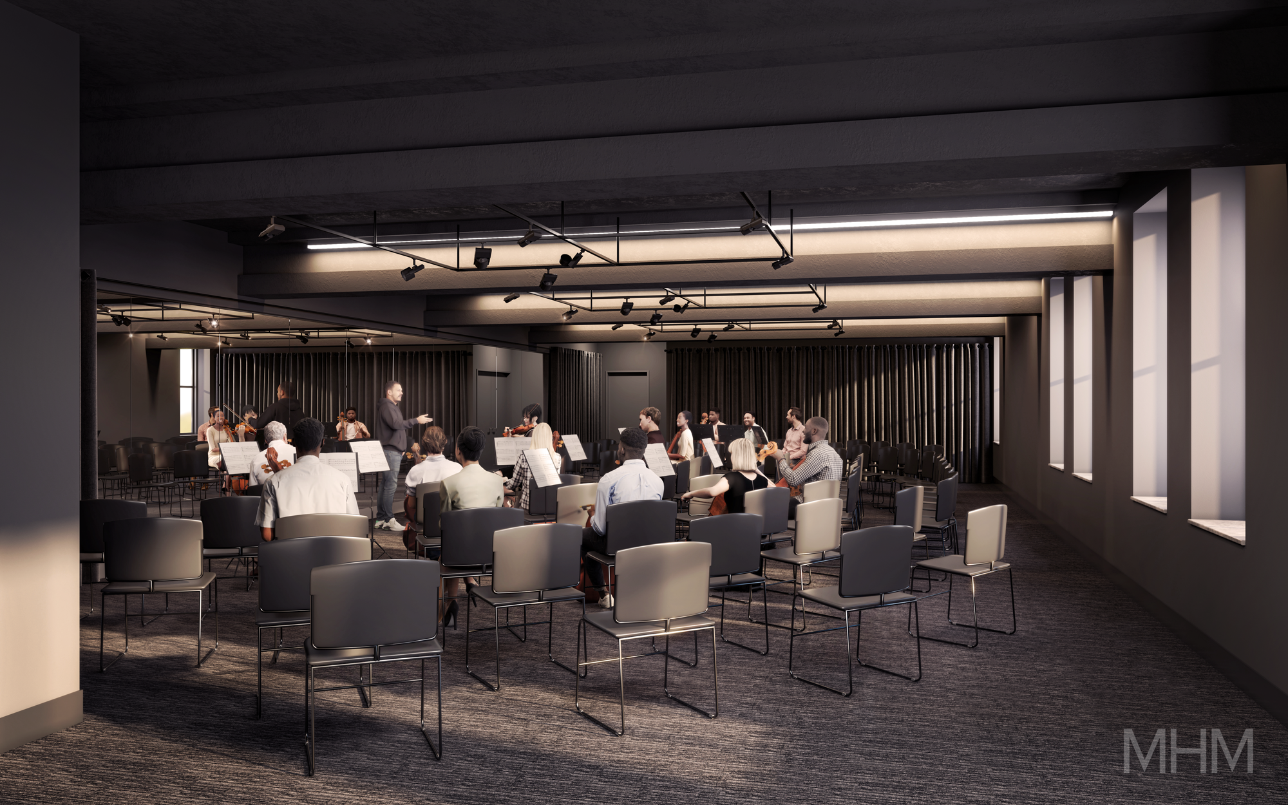
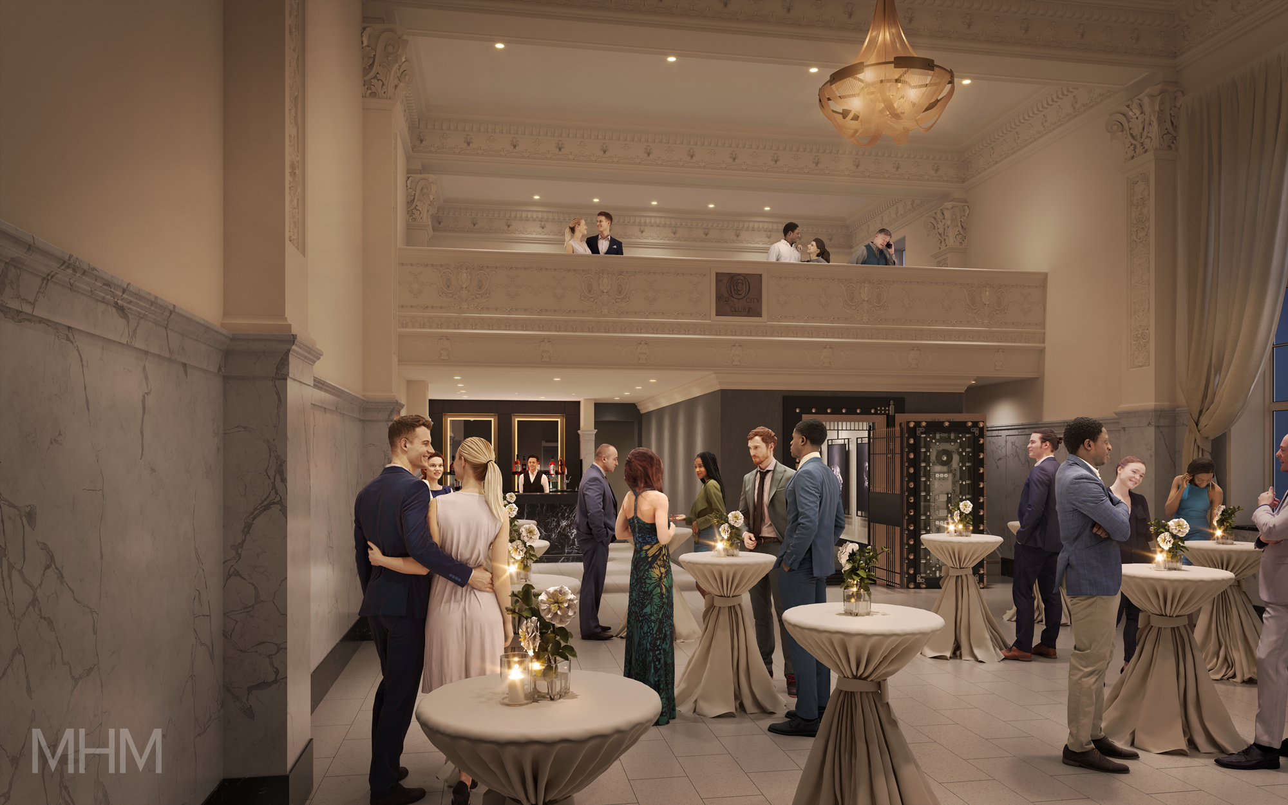
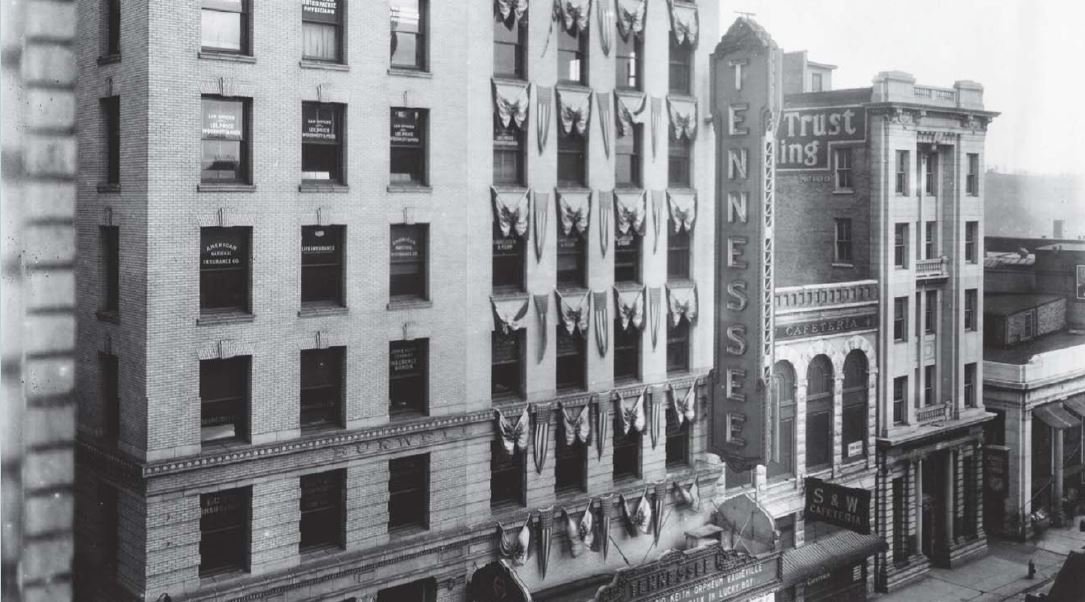
612 s. gay street RENOVATION
YEAR:
2019 - Ongoing
LOCATION:
Knoxville, TN
SIZE:
18,597 SF
PROJECT DESCRIPTION:
The 612 S. Gay Street Building renovation project will serve as an addition to the Historic Tennessee Theatre's functions. The expansion will connect to the current theatre at the back of the building by bridging over to the orchestra and balcony levels. With respect to the gilded, ornate Moorish architecture of the Tennessee Theatre, the 612 Building will be renovated in a modern style to complement the highly detailed richness of the original building.
The historic 612 Building will support the theatre by offering a new event venue within the newly restored gathering space on the Gay Street level featuring a full bar inspired by the striking details of the original bank vault. A private donor lounge and bar on the mezzanine level overlooks the space and connects to the foyer on the theatre’s orchestra level.
The third floor perfectly aligns with the balcony level and will provide much-needed restrooms and concessions for the theatre. The connections of old and new spaces have been carefully designed to preserve the original plaster detailing in the Tennessee Theatre and to provide easy, accessible connections for efficient patron flow.
Above the theatre, the fourth-floor renovations include a rehearsal space that can double as a small black box theatre and an education outreach space. For additional support, the fifth floor serves as administrative office space for the Tennessee Theatre staff.
Historic Photo: Bankers Trust, February 1923
RELATED HISTORIC
RESTORATION PROJECTS
CAPITALMARK DOWNTOWN KNOXVILLE
TAILOR LOFTS
TENNESSEE THEATRE
THE DANIEL

