Lonsdale Elementary School
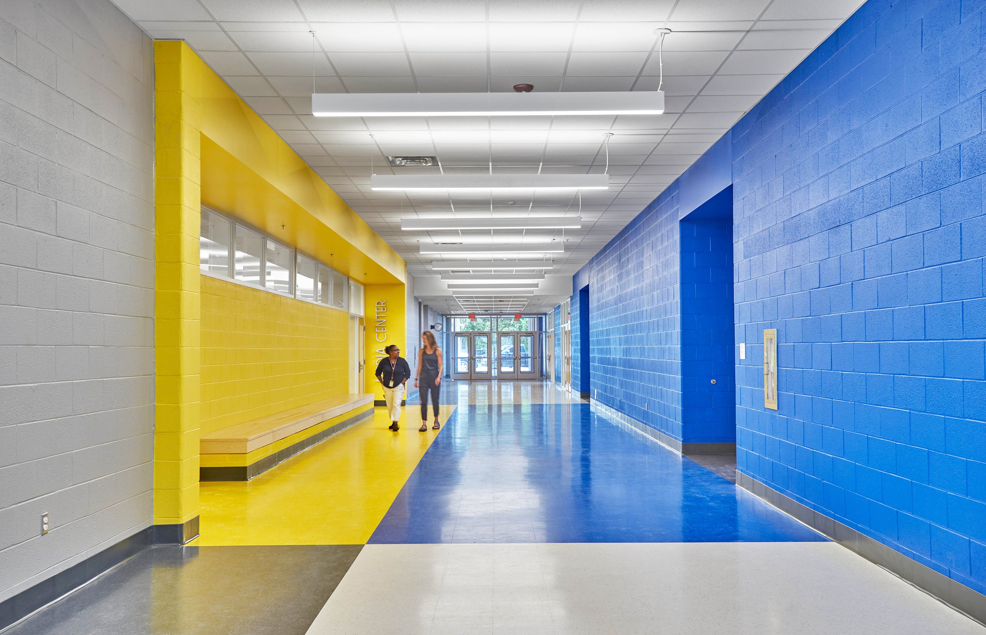
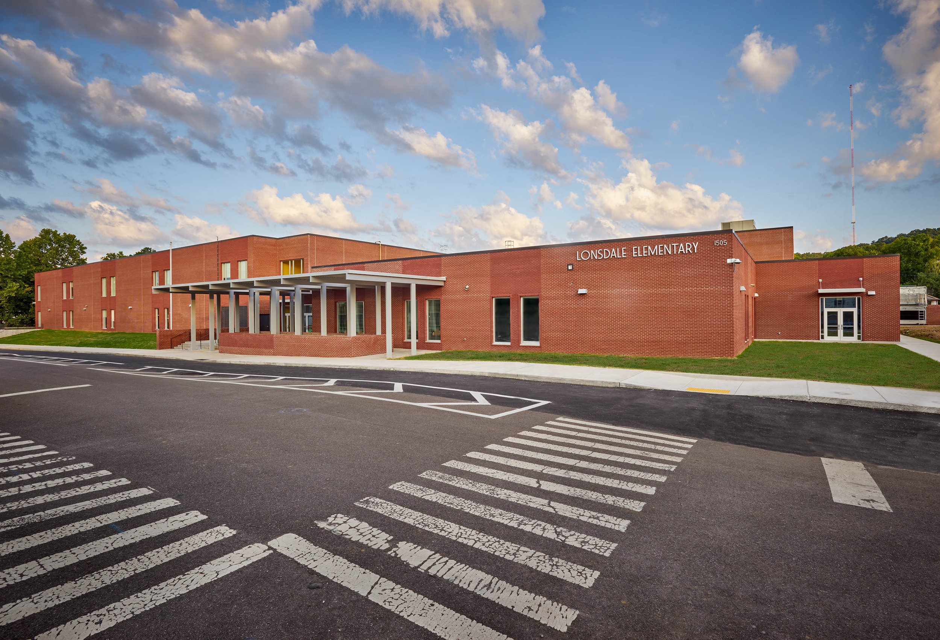
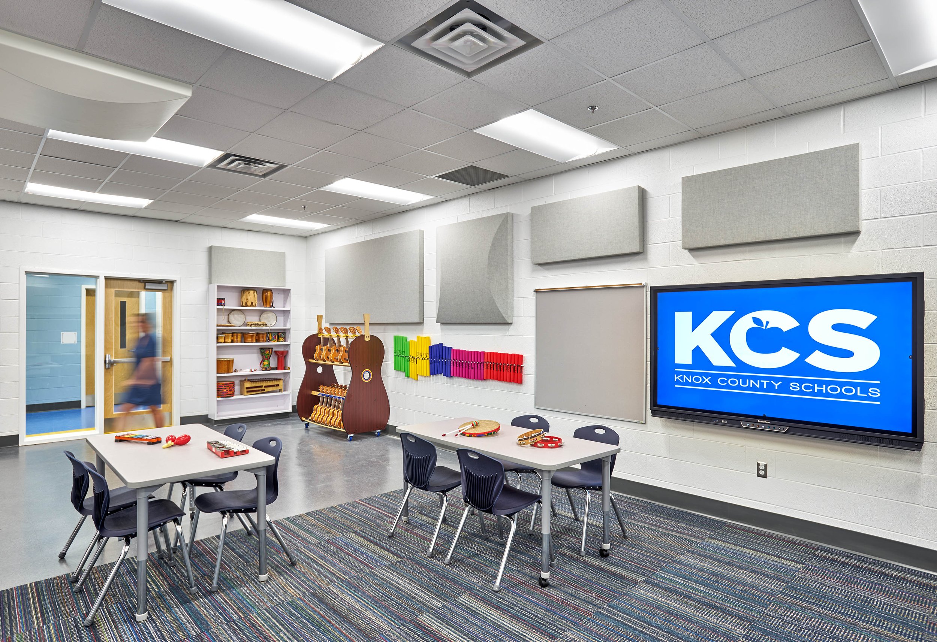
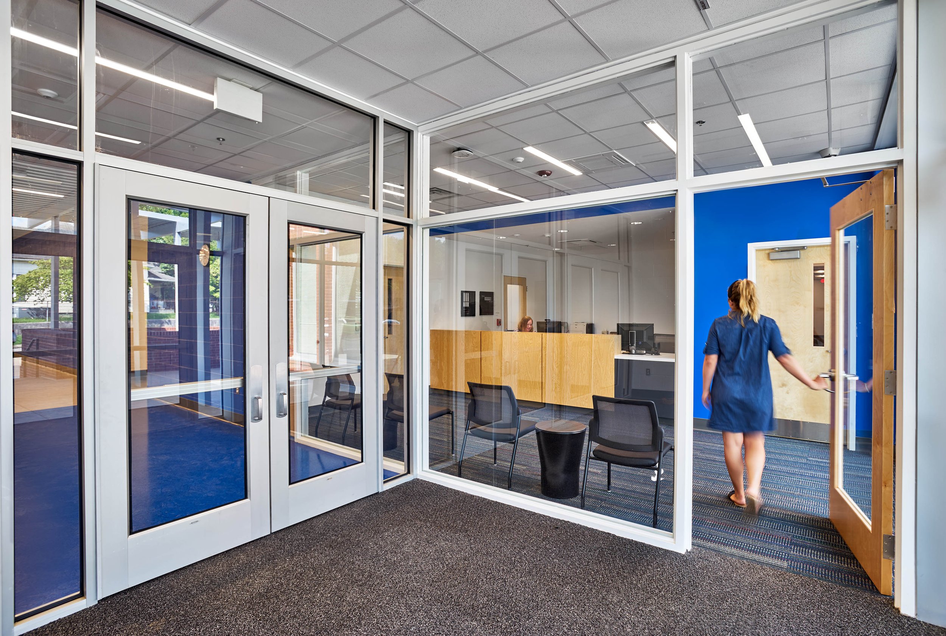
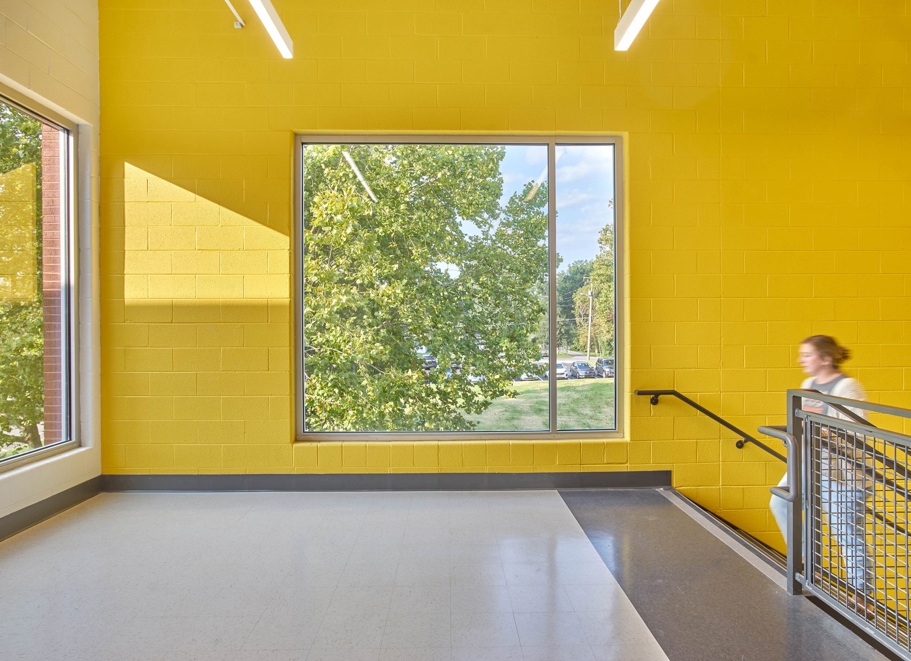
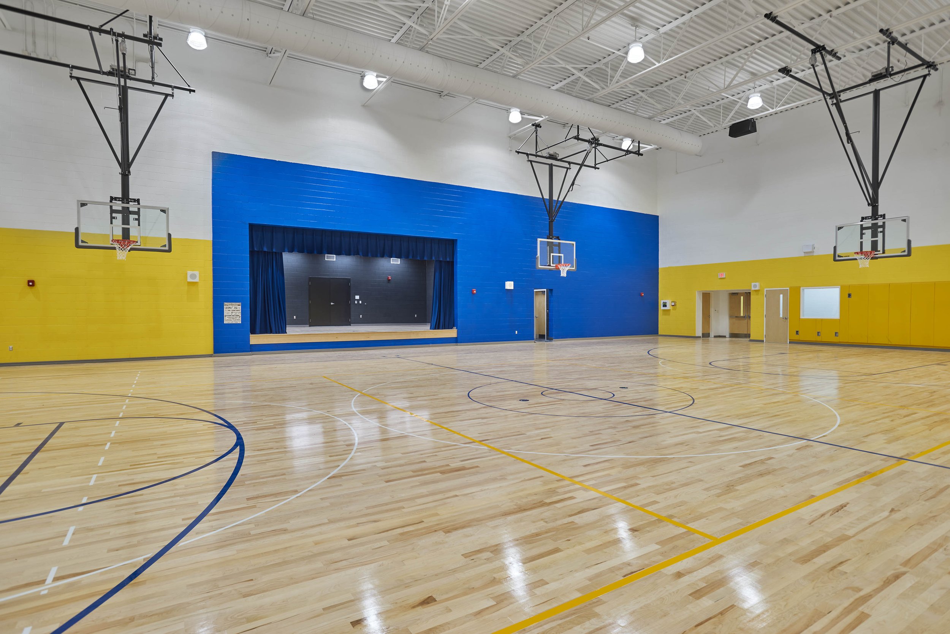

LONSDALE ELEMENTARY SCHOOL
YEAR:
2022
LOCATION:
Knoxville, TN
SIZE:
94,000 sf
PROJECT DESCRIPTION:
Lonsdale Elementary School is a Design-Build project with Rouse Construction, featuring a 94,000 s.f. facility designed for 600 students in a close-knit, unique community in Northwest Knoxville. The new building was designed as a phased replacement school and constructed adjacent to the existing, occupied school, minimizing disruption to daily school activities.
The program includes a PreK-5 classroom capacity of 600 students and a core facilities capacity of 800 students. The design covers all programmed areas, such as a large media center, a cafeteria complex, music and art classrooms, administrative offices, and a gymnasium.
The gymnasium, constructed with load-bearing masonry walls and steel joist roof framing, features six basketball goals for the main court, two side-by-side courts, and a stage for assemblies. A raised play yard and courtyard provide secure outdoor areas above a nearby creek, ensuring student safety. Additionally, the project is one of the first in Knox County Schools to meet the new ICC 500-compliant storm shelter requirements. Despite pandemic-related challenges, the project was completed on time for the 2022 school year.
With the design intent to fit efficiently on a challenging urban site, the school meets Knox County’s rigorous program standards and the community’s priorities. The interiors incorporate school colors creatively, aiding in wayfinding and highlighting functional zones, reinforcing school pride. Site improvements were made to enhance parking and traffic flow, contributing to a smoother overall experience for the school community.
Photo Credit:
