CEDAR SPRINGS PRESBYTERIAN CHURCH
Family life center
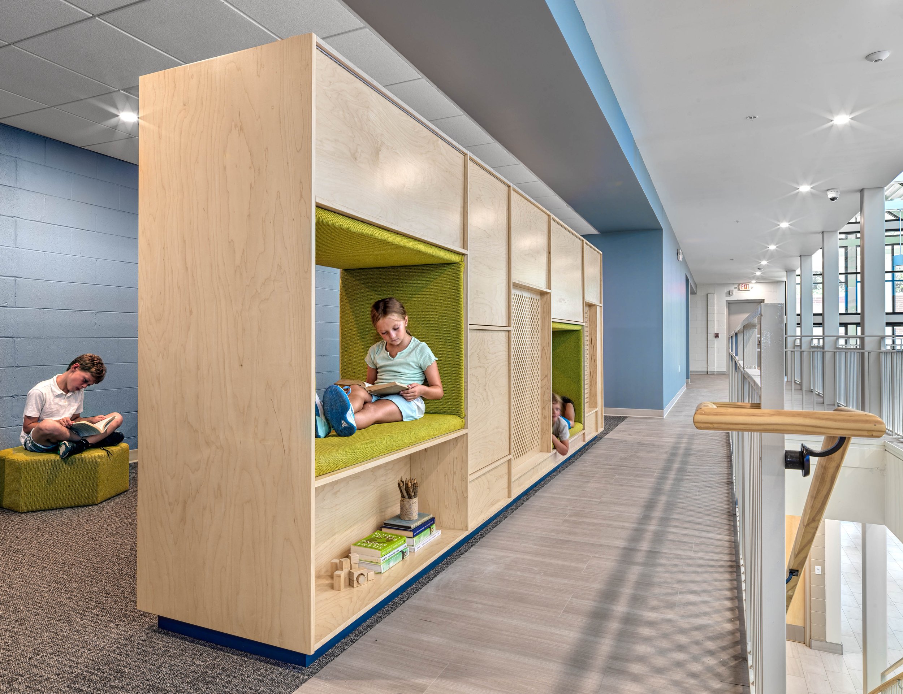
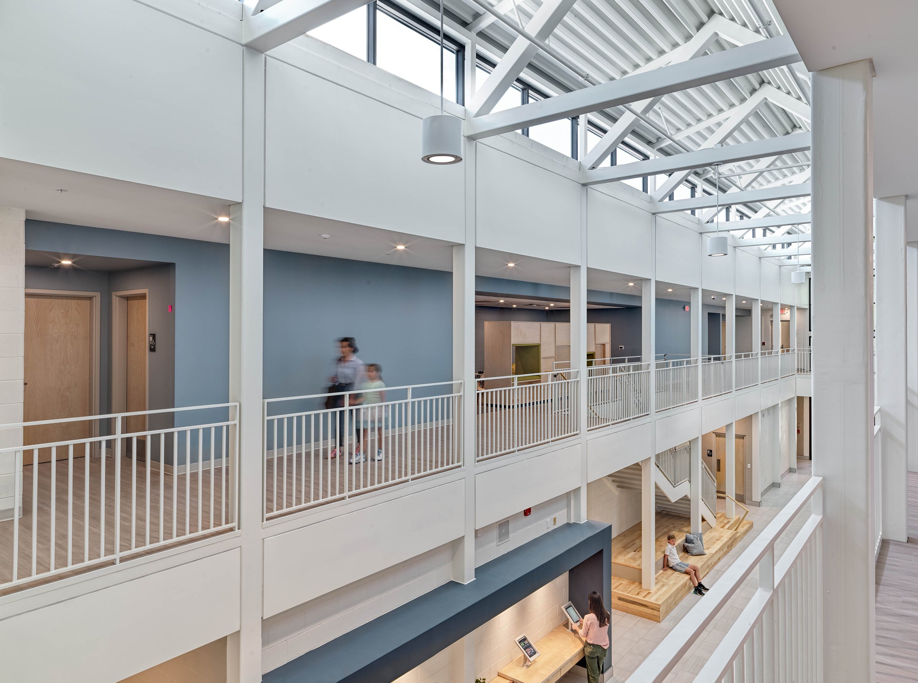
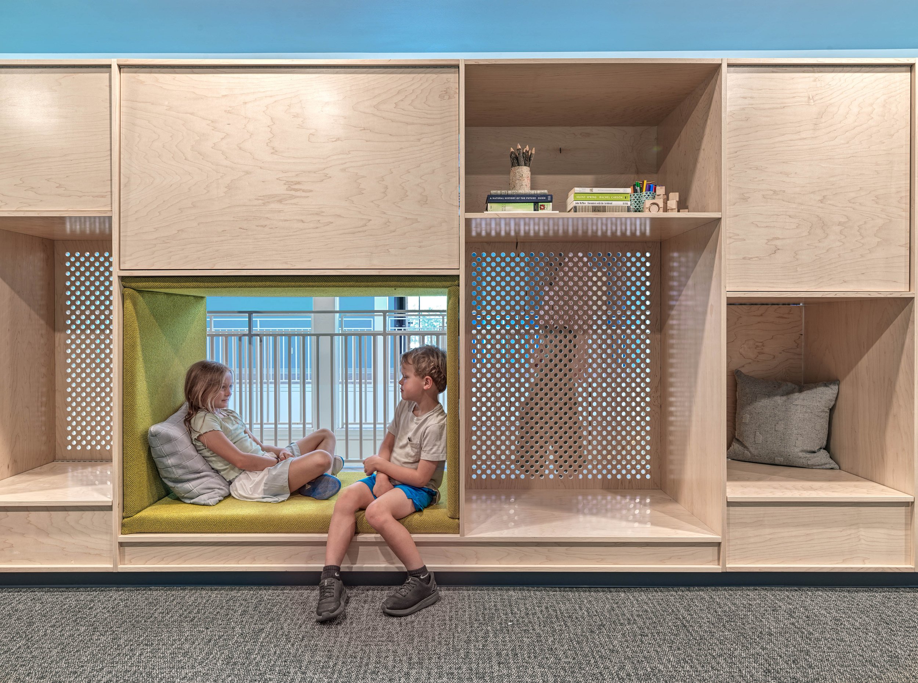
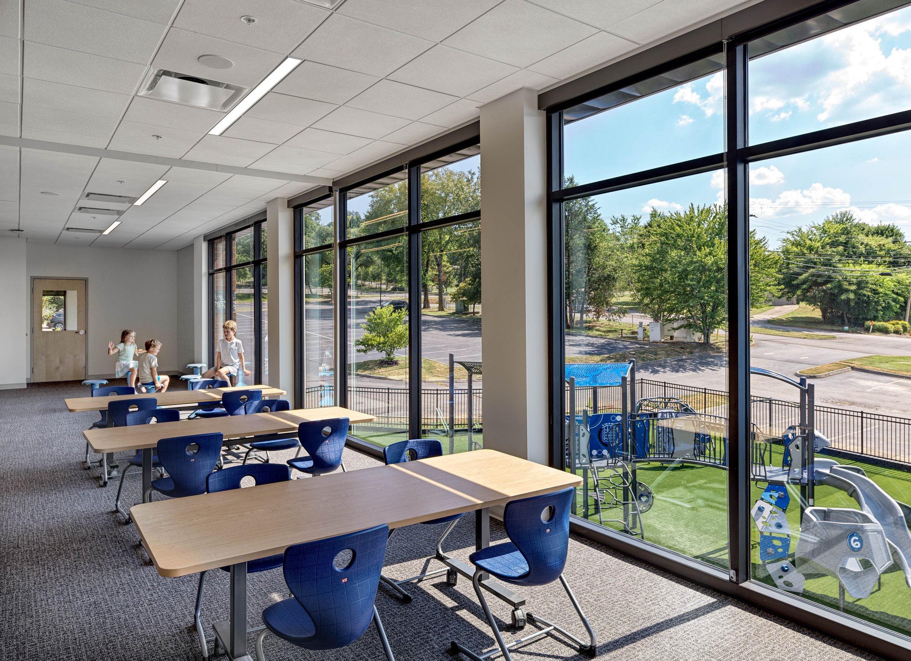
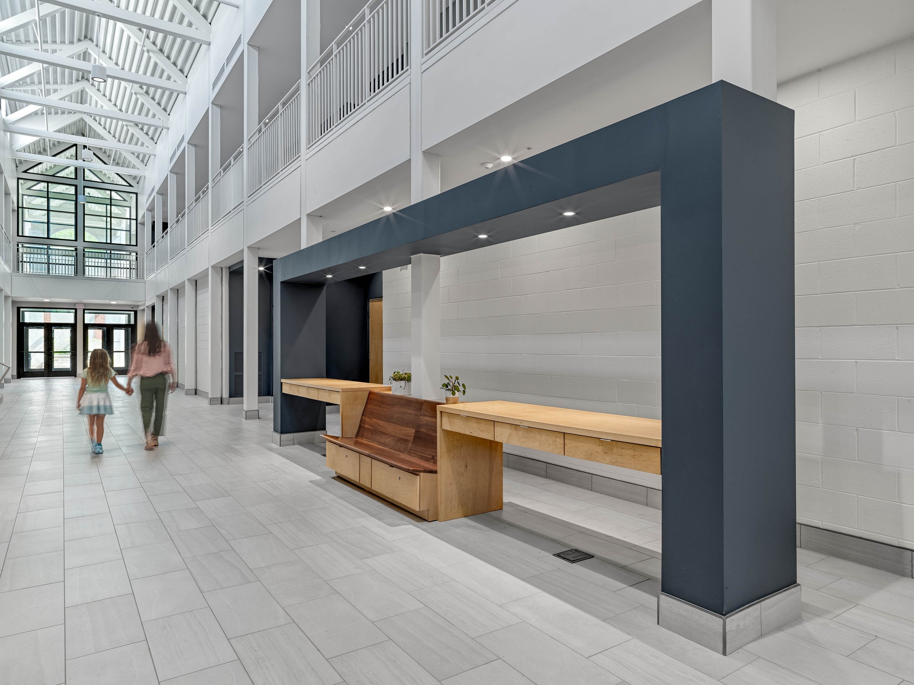
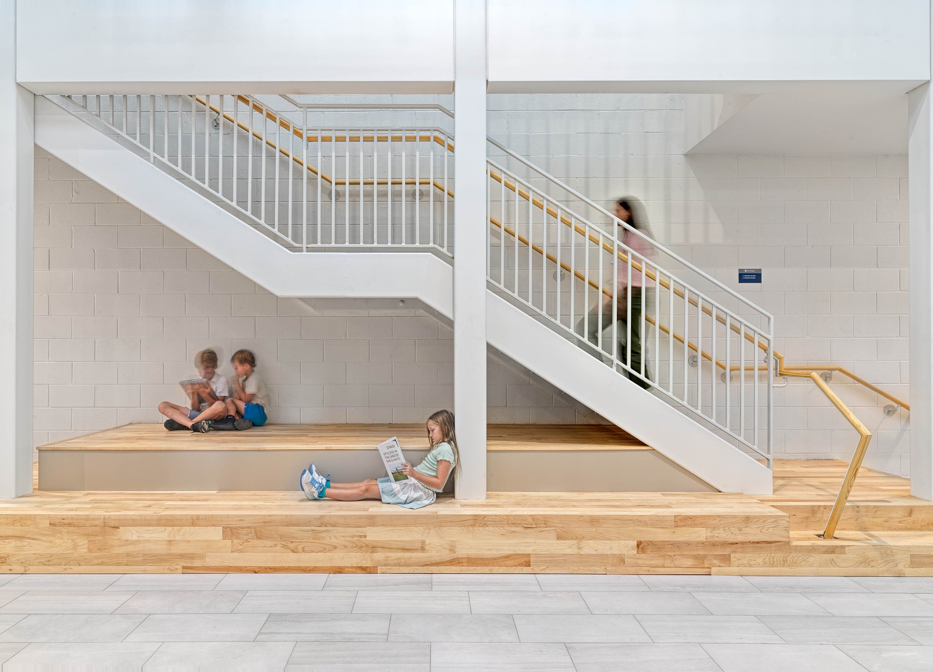
cedar springs PRESBYTERIAN CHURCH
family life center
YEAR:
2024
LOCATION:
Knoxville, TN
SIZE:
25,000 SF
PROJECT DESCRIPTION:
In response to the need for more K-5 classroom space, Cedar Springs Presbyterian partnered with MHM Architects and Interior Designers to expand and repurpose its existing Family Life Center. Originally constructed as a two-story gymnasium building and a one-story classroom building, the facility shared a common two-story atrium running the length of the building.
After careful analysis and consideration of multiple design options, MHM recommended demolishing the existing one-story classroom building and replacing it with a new two-story structure with a slightly larger footprint. To ensure a cohesive functional and aesthetic connection between the two buildings, a new elevator was added in the addition, and two elevated walkways were installed across the atrium, linking the upper floors of both buildings.
The new addition provides 10 classrooms, along with office space and a workroom for the church’s K-5 program staff. Two new kiosks were installed in the atrium to facilitate classroom check-ins. The existing gymnasium building received updates, including new finishes and lighting throughout, upgraded restrooms to meet current ADA standards, new bleachers, and a motorized divider curtain to separate the sports courts.


